Edgewood Creek
Situated within the Two Creeks Neighborhood of Snowmass Village, Colorado, the residence occupies a uniquely challenging yet extraordinary site in close proximity to Aspen.
Size
5,637 sq.ft
Location
Snowmass Village, Colorado
Project Team
Vellum Architects
Design Team
Project Completed for KA Designworks
Completed
2018
Category
Residential
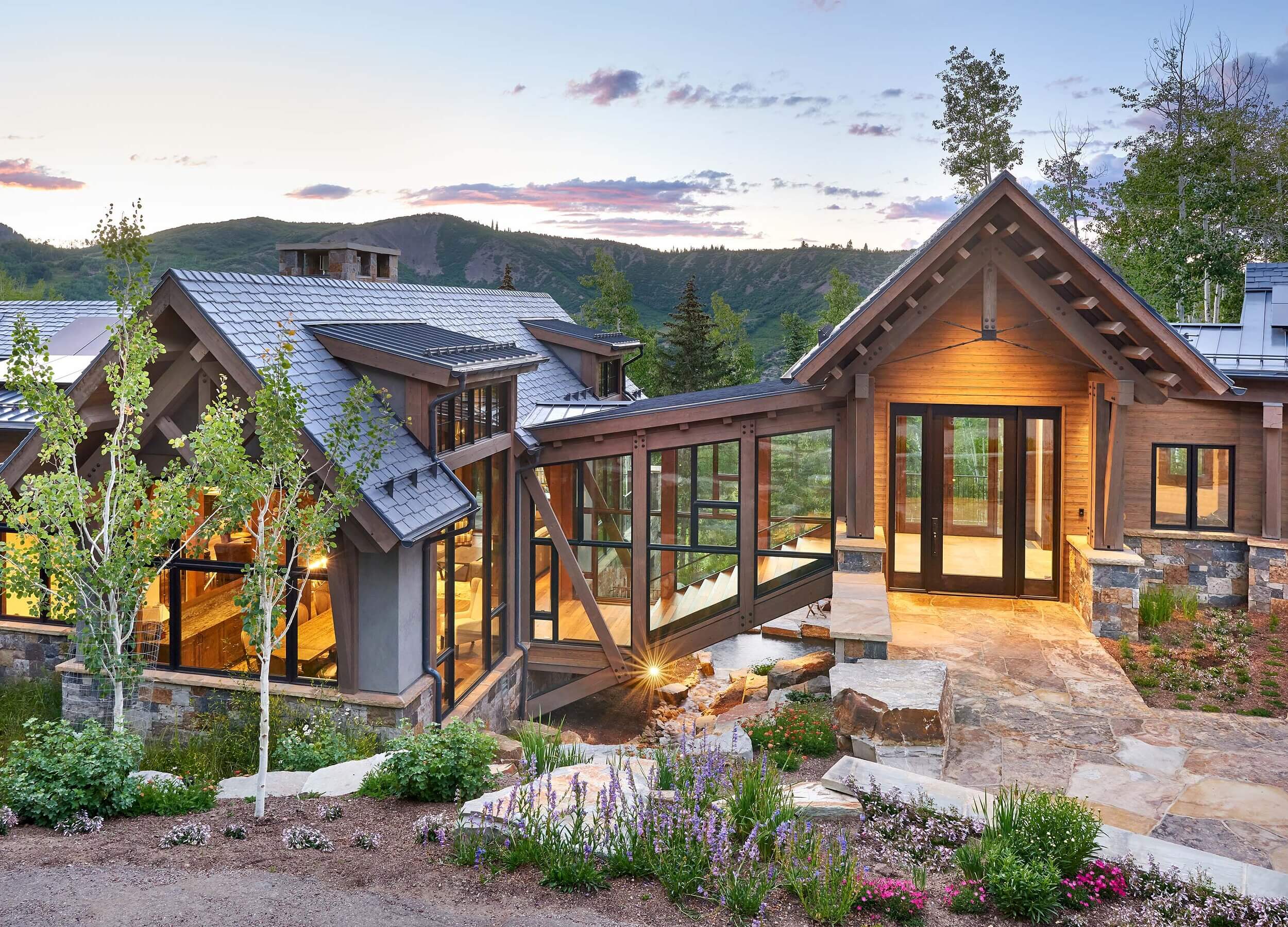
Project Brief
The property benefits from direct ski-in/ski-out access and pedestrian connectivity to the amenities of Snowmass Village, yet its development was complicated by a confluence of natural conditions.
A perennial creek bisects the double lot, creating both a physical division and an ecological corridor that required careful consideration. The designated buildable area was narrowly constrained along the roadway, while a protected wetland system unfolds downslope, necessitating a sensitive and site-responsive design solution. These complexities informed a design approach that seeks not only to reconcile the programmatic needs of the residence with the constraints of the land but also to celebrate the site’s natural features as the conceptual and experiential heart of the architecture.
Design Intent & Conceptual Framework
The primary architectural response to the site was to embrace the creek as the generative force of the design.
The home is conceived as a pair of programmatic masses arrayed on either side of the watercourse and connected by a bridging element that spans the creek. This bridge serves not only as a physical connector but as an experiential threshold: the act of crossing becomes an integral part of the arrival sequence, heightening the spatial awareness of the site’s natural features. The creek is reinterpreted as the “lifeblood” of the home, a constant presence that animates both the architecture and the daily experience of its inhabitants.
Site Strategy & Programmatic Organization
The garage and entry vestibule are situated on the uphill side of the site, maximizing ease of vehicular access from the roadway.
Upon entry, occupants traverse the bridge to access the primary living spaces, which are sited on the opposing side of the creek to afford privacy and seclusion. This parti organizes the program in a manner that preserves the wetland areas downstream and minimizes the building footprint within sensitive ecological zones. The creek is celebrated at multiple levels of the home, most notably at the lower-level outdoor terrace where it animates and enlivens the landscape, offering both auditory and visual connection to the natural environment.
Architectural Language & Materiality
A central screened porch—integrated within the open living plan—serves as a transitional zone, mediating between interior and exterior environments.
The architectural expression draws from a regional vernacular reinterpreted through a contemporary lens. The massing strategy fragments the home into a series of discrete gabled forms, interconnected by lower-profile shed roofs. This composition creates a village-like assemblage that breaks down the scale of the house and integrates it more harmoniously within its alpine context. The heavy timber structural system is expressed throughout the interior and exterior of the home, establishing a consistent tectonic language. The timber elements are paired with finely detailed steel connections, creating a dialogue between mass and finesse, tradition and precision craftsmanship. Material selections reinforce the home’s connection to its environment: stained cedar siding and natural stone cladding root the structure within the color and texture palette of the surrounding landscape. The timber structure, exposed both inside and out, deepens the connection between architecture and place, while also framing vaulted ceilings in principal spaces such as the living and dining rooms.
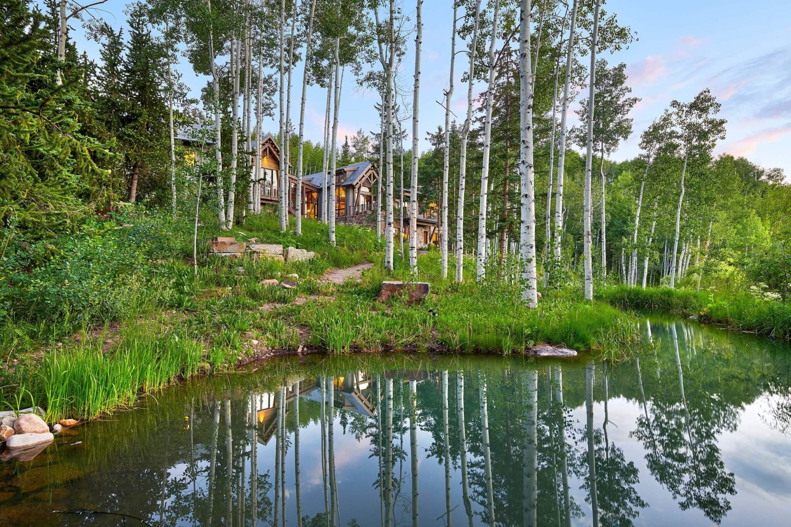
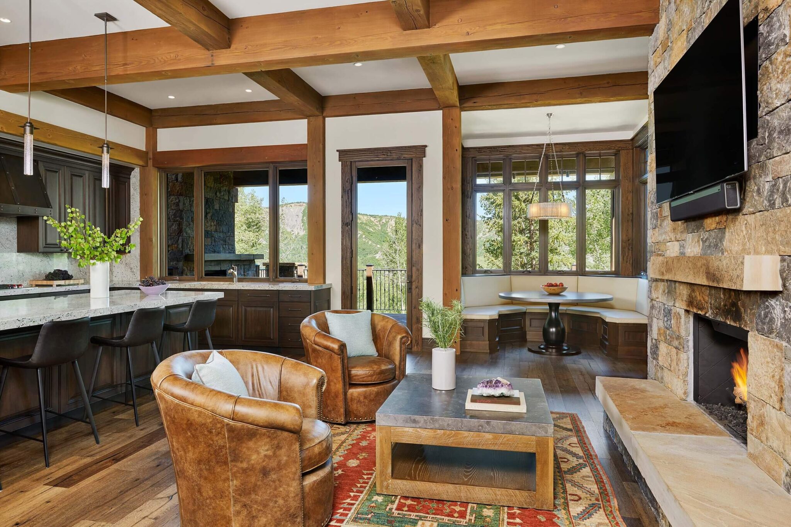
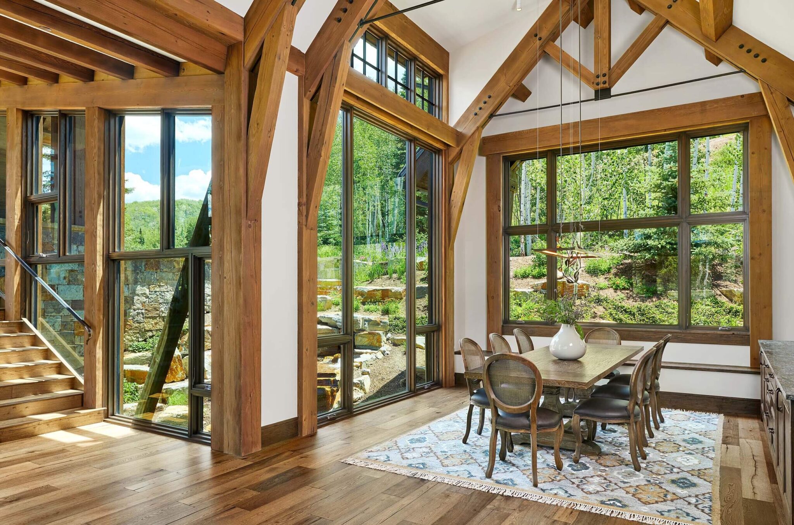
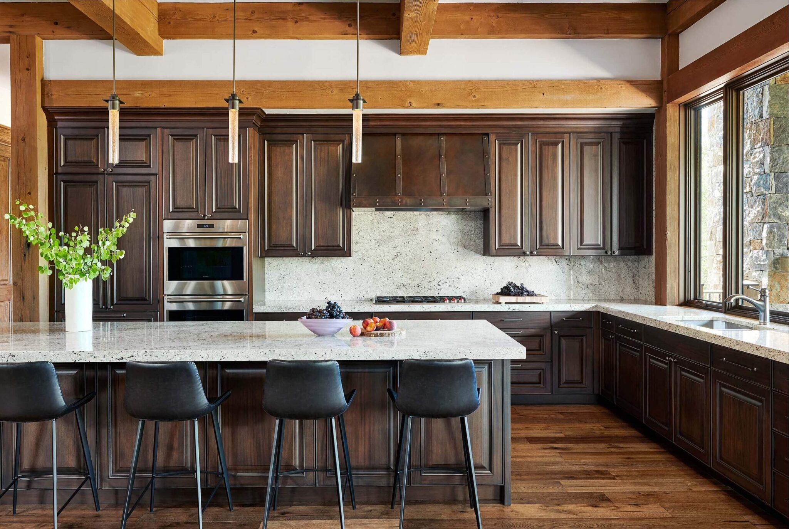
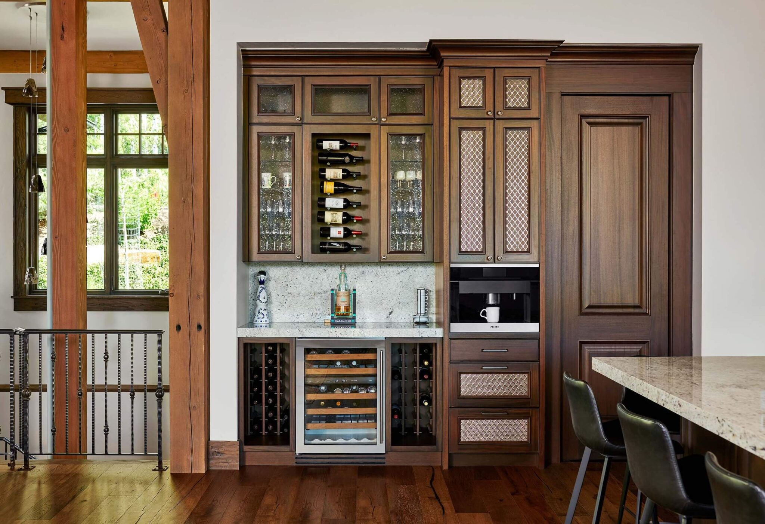
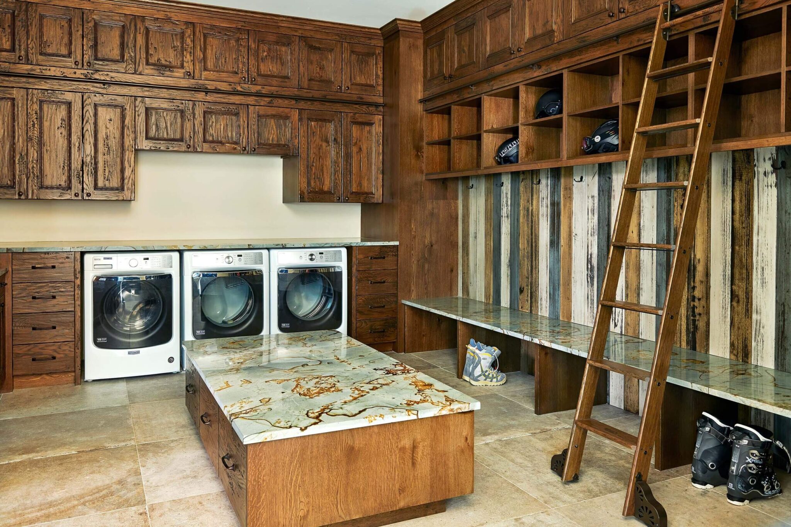
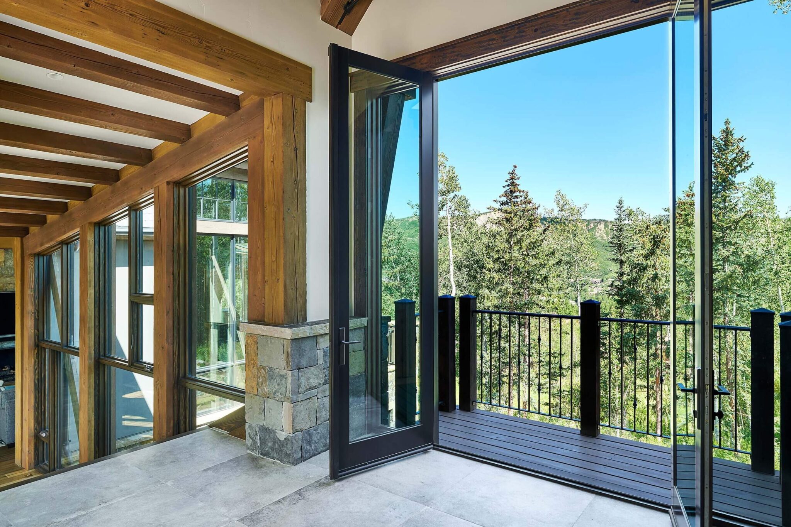
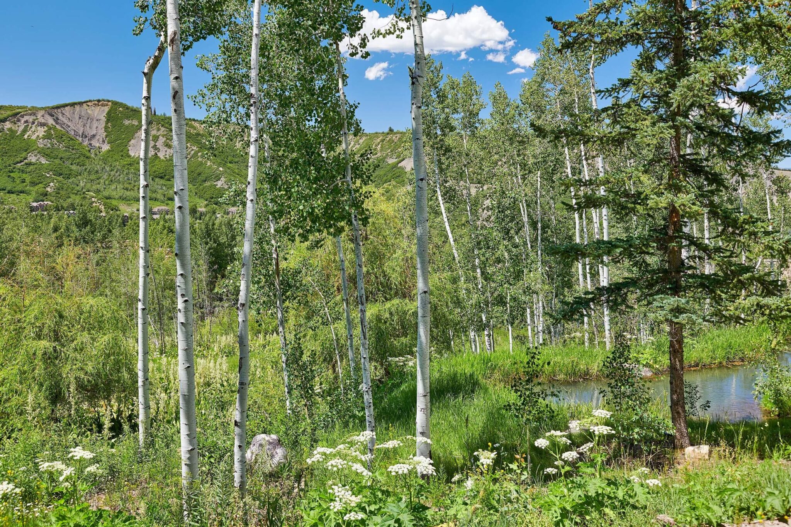
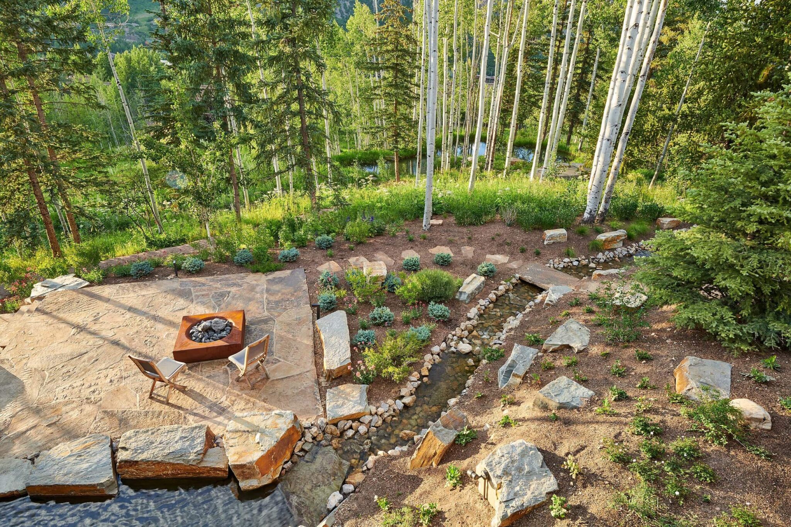
Conclusion
At its core, the Edgewood Creek Residence is an exploration of the interplay between built form and natural systems.
By centering the design around the creek, the architecture fosters a continuous relationship with the landscape, allowing the watercourse to shape spatial experiences and serve as the connective tissue of the home. This residence exemplifies an approach in which contextual responsiveness and experiential richness converge to create a dwelling deeply rooted in its place.
