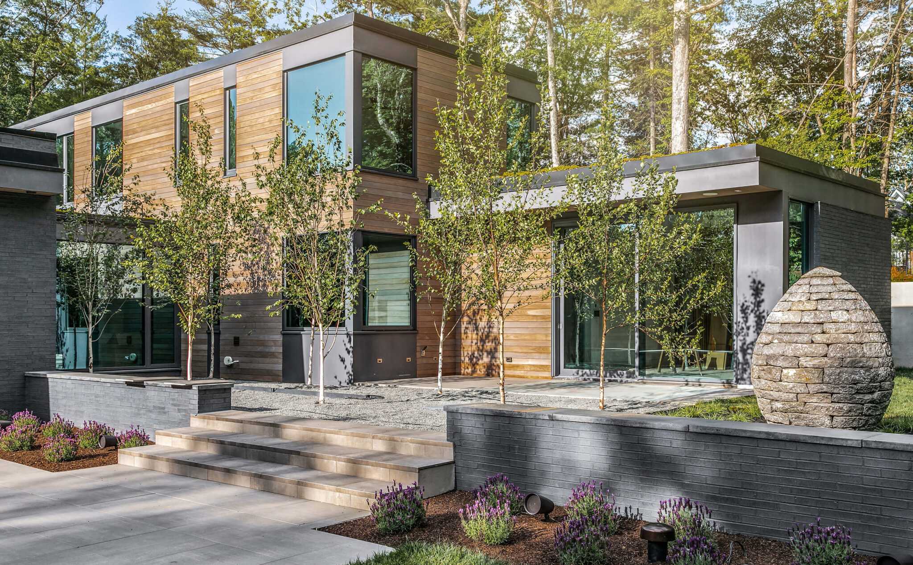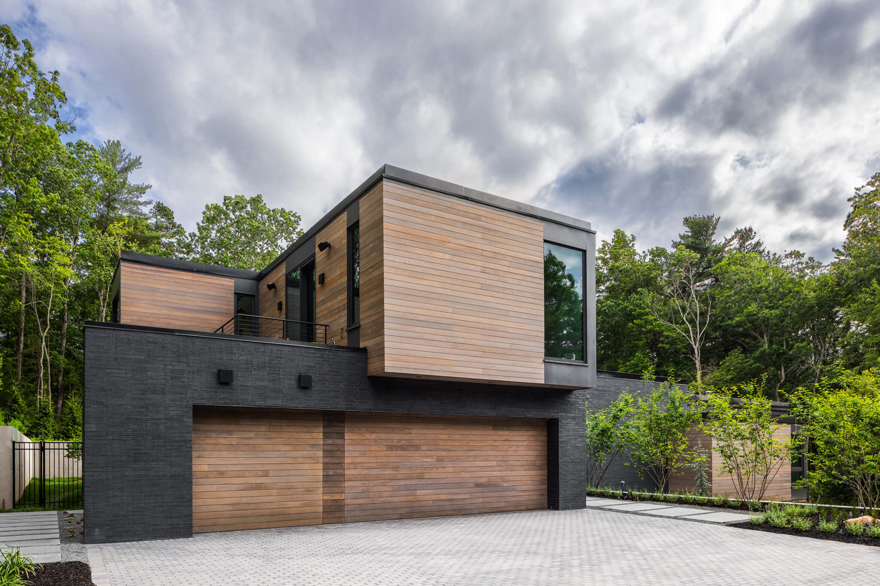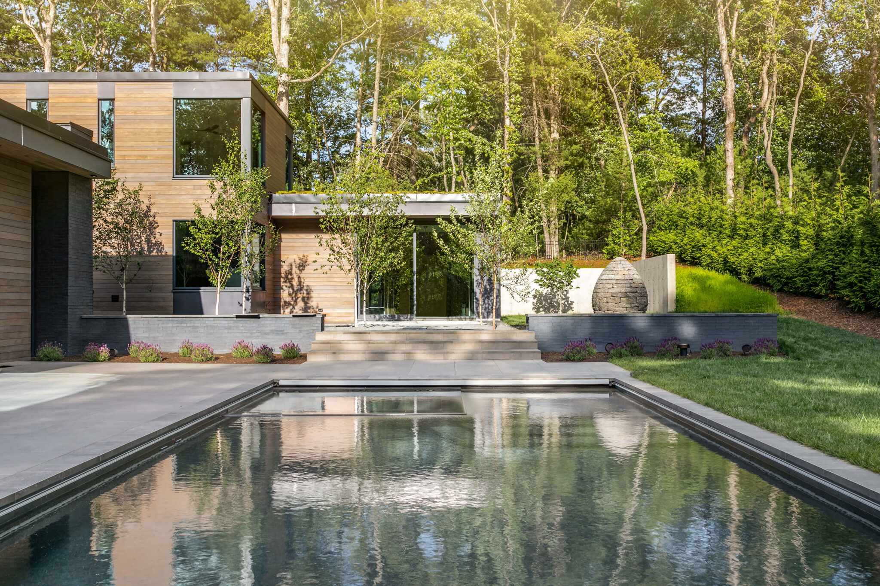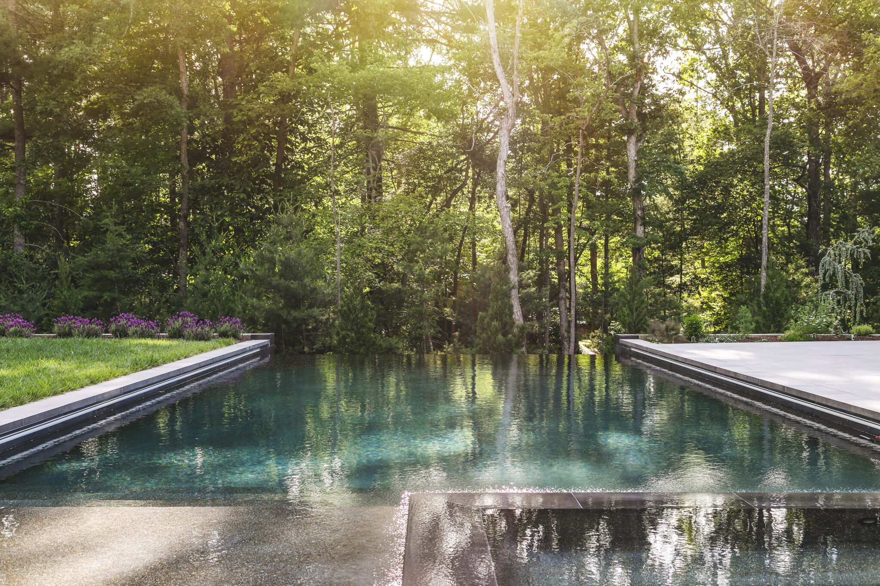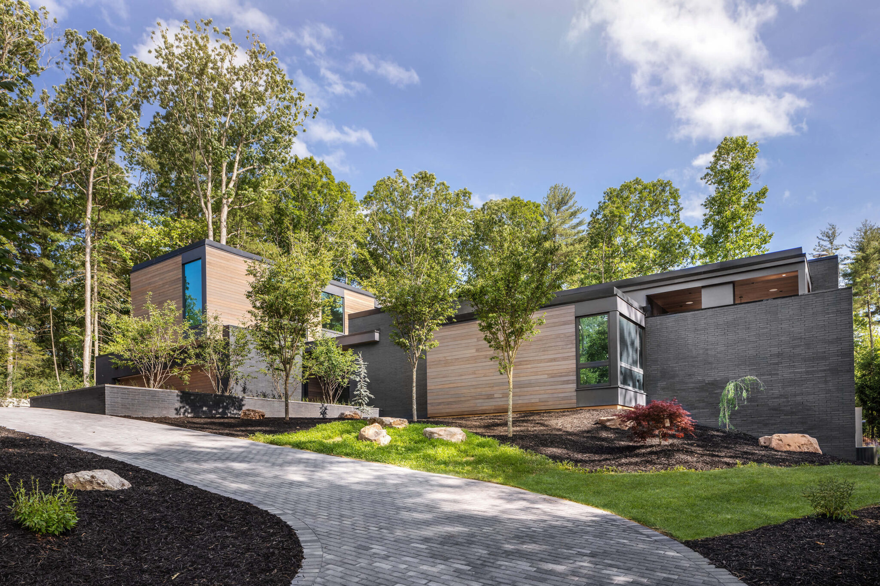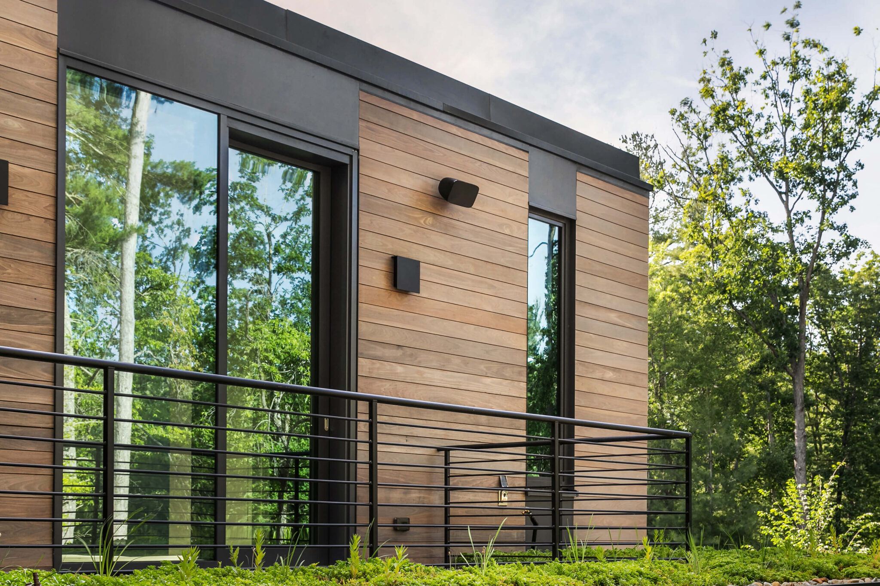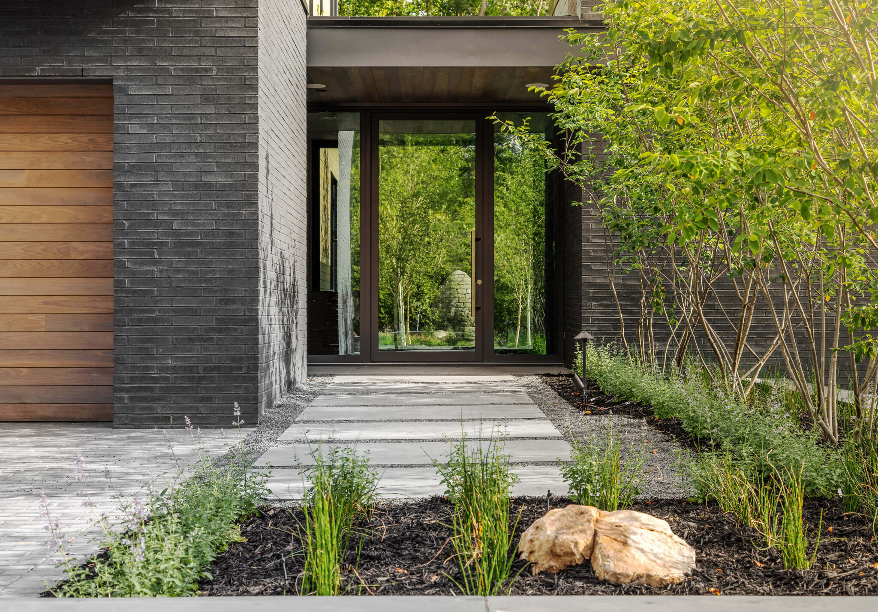Chauncey Circle
The Ramble residence offers a modern sanctuary within Asheville's wooded landscape, where architecture, landscape, and materiality are interwoven to create a seamless living experience.
Size
4200 sq.f
Location
The Ramble - Biltmore Forest, NC
Project Team
Buchanan Construction, Aceto Kimball
Design Team
Mark Rudolf, Brandon Stancil, Diego Galvis
Completed
2021
Category
Residential

Project Brief
The design's careful orchestration of volumes, materials, and landscape interventions results in a home that is both a retreat and an instrument for connection — between occupants, nature, and the spaces in between.
Design Concept
Situated within the wooded enclave of The Ramble, this residence was conceived as an architectural exploration of duality.
Balancing the interplay of public and private realms, open and enclosed spaces, and formal and informal landscapes. With no prominent distant views, the design solution celebrates an introspective spatial experience, orienting the house around a series of curated gardens that establish a continuous dialogue between architecture and landscape.
The plan diagram organizes the house into two distinct volumes — public and private — connected by a transparent glass foyer that acts as both a threshold and an axis of orientation. This glass volume frames the central view through the house to the rear zen garden, where a linear reflecting pool punctuated by birch trees terminates at a stacked stone sculpture. This axial composition reinforces the project’s underlying principle of aligning the built form with the landscape.
Program and Organization
The public wing of the residence is characterized by an expansive, open-plan living space that fosters fluid connections between interior and exterior environments.
Floor-to-ceiling glass panels pocket away, dissolving boundaries and extending the primary living spaces onto a series of outdoor terraces. These include an infinity-edge pool deck, a covered screened porch with a brick fireplace, and an outdoor kitchen — collectively creating a sequence of spaces for entertaining and gathering.
The private wing houses the bedrooms, two separate home offices, a gym, and a media room. This volume is articulated with thermally modified poplar siding, emphasizing its more intimate and secluded nature. The planted roof over portions of the home offers a softened visual presence from upper-level spaces while contributing to the home’s sustainability objectives.
Materiality and Craft
The material palette of the house is carefully curated to reinforce the architectural language of subtle contrasts.
The public volume is clad in linear charcoal grey brick, its solidity punctuated by large glazed openings that dissolve the boundary between the home and garden. In contrast, the private volume is wrapped in warm wood siding, its texture and tone fostering a sense of refuge and comfort.
Custom details elevate the home’s overall aesthetic cohesion. Flush garage doors are seamlessly integrated into the building envelope, obscuring utilitarian functions and maintaining the purity of the architectural expression. European triple-glazed windows enhance thermal performance and provide a refined, minimalist aesthetic. The dark grey composite panel cladding punctuates select moments of the facade, adding further articulation to the building’s form.
Landscape Integration
The surrounding gardens play a vital role in shaping the spatial experience of the house.
The front garden establishes a formal entry sequence, while the rear gardens transition into a more naturalistic landscape. This progression reflects the broader architectural narrative of moving from formality to informality, creating a private oasis that engages both the built and natural environments.
