Elk Mountain Ridge
Situated along a renowned cycling route in the Blue Ridge Mountains, this private residence is conceived as a tranquil retreat for an avid cyclist and his spouse.
Size
Location
Project Team
Design Team
Completed
Category

Project Brief
The architectural strategy responds directly to both the clients’ lifestyle and the unique character of the wooded site.
The design balances the desire for contemplative solitude with the opportunity to engage with the surrounding landscape, resulting in a home that is simultaneously grounded and elevated within its context.
Site and Contextual Response
The project occupies a densely wooded parcel, where two significant view corridors are defined by natural clearings in the tree canopy.
These visual axes frame distant mountain vistas and are central to the orientation and spatial organization of the house. The building is composed as a linear volume, aligning with the site’s gentle contours to minimize site disturbance and to enhance both solar orientation and views. By following the topography, the architecture quietly inserts itself into the landscape, reinforcing the experience of retreat and seclusion.
Architectural Composition
The plan articulates a deliberate separation between public and private zones.
Spatial Experience and Materiality
A central screened porch—integrated within the open living plan—serves as a transitional zone, mediating between interior and exterior environments.
Large sliding glass panels allow this space to be entirely opened to the kitchen and dining areas, creating a flexible and seasonally responsive living environment. A sculptural stone and steel fireplace serves as the focal point of the living room. Conceived as a freestanding mass, the fireplace is physically and visually detached from the surrounding walls. This creates a concealed circulation route between the primary suite and an adjacent sitting room, while the expressed steel flue and open sides allow light to permeate the volume, reinforcing the sense of openness within the interior architecture. The master suite is deliberately situated at the most secluded corner of the home. Elevated on a steel structural frame, the suite projects outward from the slope, offering a treehouse-like experience. This elevated position creates a sense of detachment and privacy, enhancing the feeling of retreat while maintaining a strong connection to the landscape.
Material Strategy and Sustainability
The exterior cladding consists of thermally modified wood, selected for its durability and minimal maintenance.

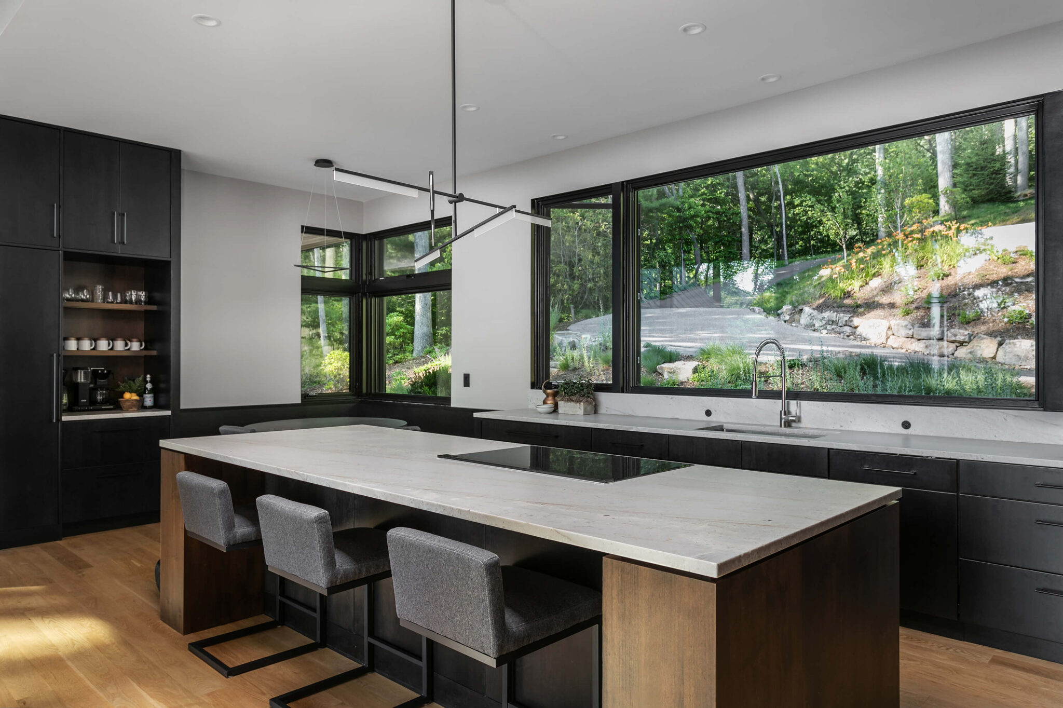

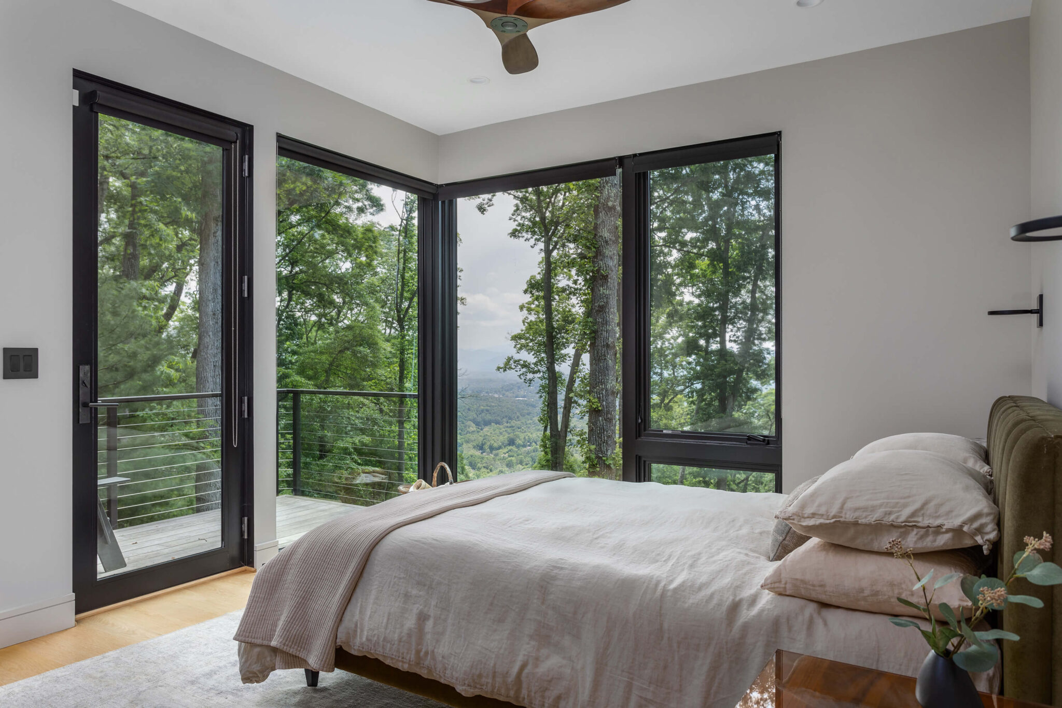
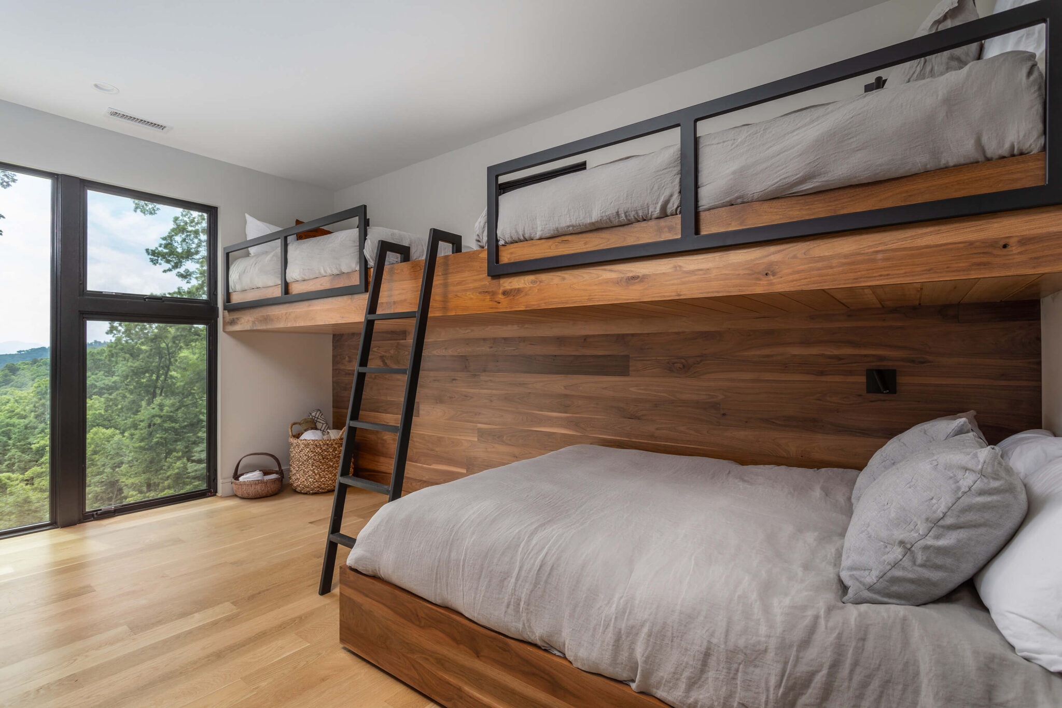







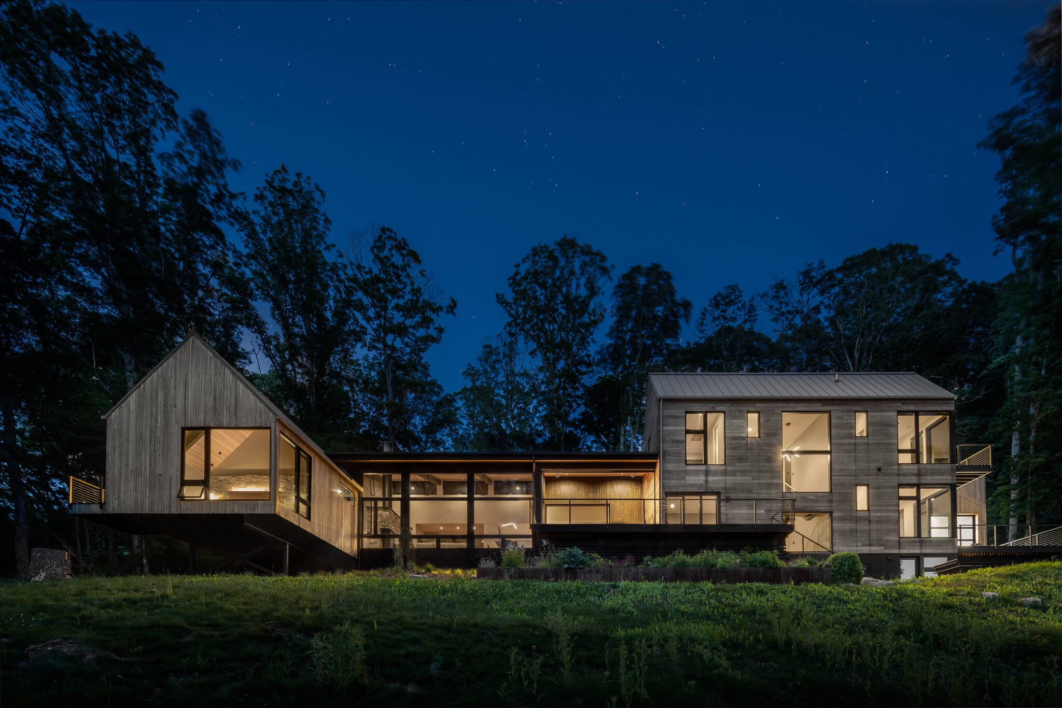


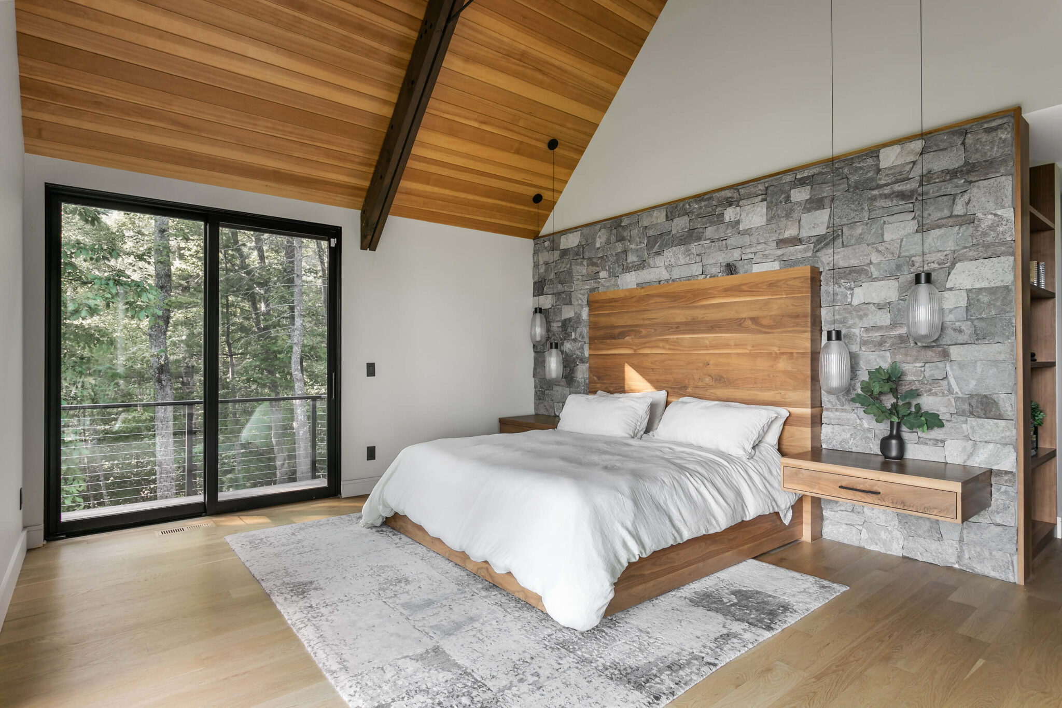


Conclusion
This residence represents a considered architectural response to both client and site.
The design is characterized by its restraint, its sensitivity to context, and its material honesty. Through careful manipulation of form, light, and material, the home fosters a deep connection to the Blue Ridge landscape while providing a serene and purposeful living environment.
