Guggenheim Hill
Perched atop the storied slopes of Snowmass, the Guggenheim House derives its name and identity from its immediate adjacency to the renowned Guggenheim Hill ski run.
Size
5,000 sq.f
Location
Snowmass Village, Colorado
Notes
Project Completed for KA Designworks, Jankila Construction
Photography
Mark Rudolf, Brandon Stancil, Dallas & Harris
Completed
2018
Category
Residential
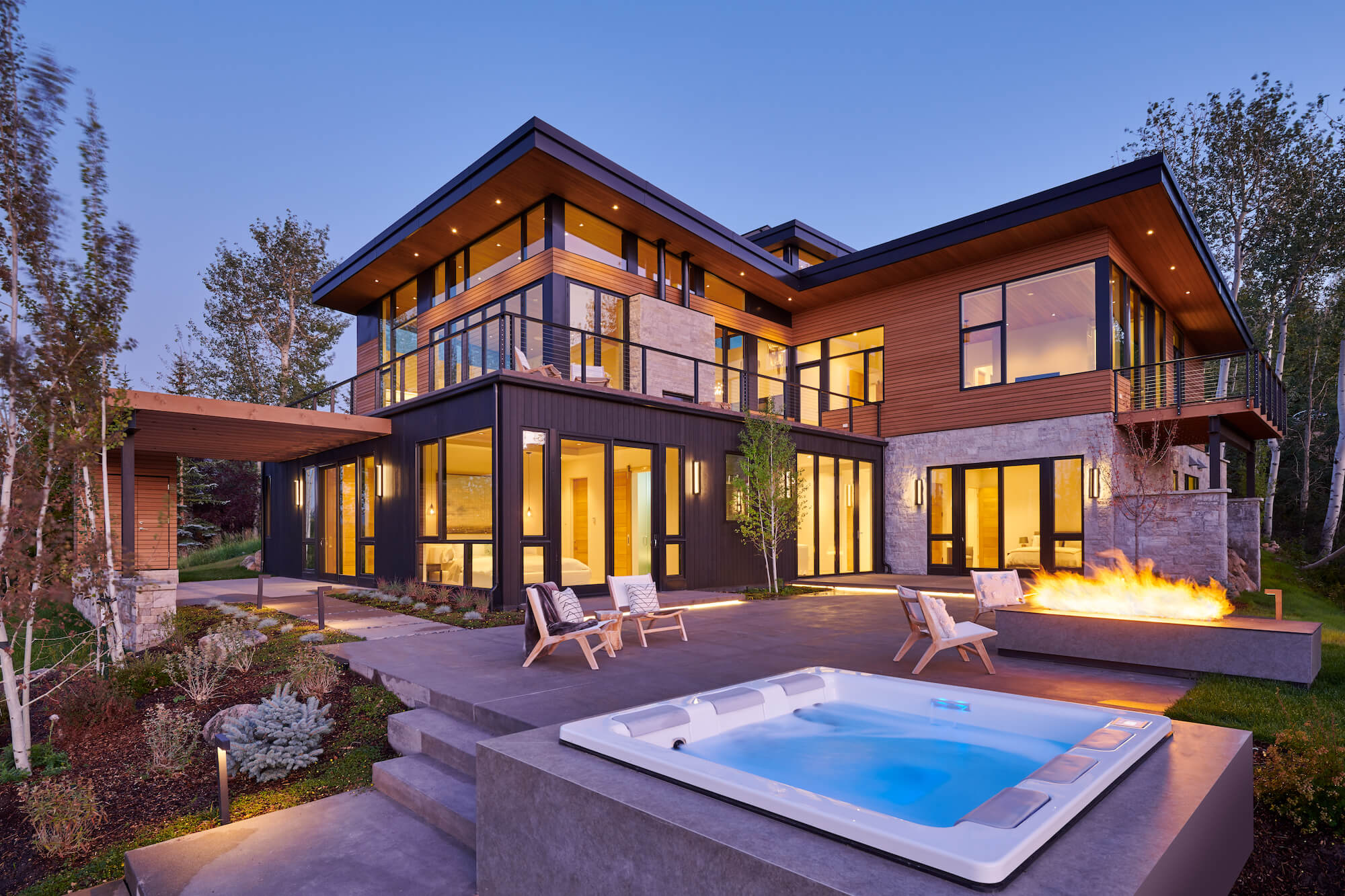
Project Brief
Conceived as a modern alpine retreat, this private residence establishes a delicate equilibrium between shelter and exposure, solidity and transparency, intimacy and expansiveness.
The design is an architectural expression of dualities, crafted to engage both the drama of its high-altitude environment and the quietude of its secluded site.
Design Concept
The primary architectural strategy centers on a pair of parallel shed roof volumes, intersected and anchored by a vertically expressed stair tower.
This core element serves as both the formal and organizational fulcrum of the house, mediating movement between levels while admitting abundant natural light deep into the home’s center. The shed roof forms, simple yet bold in their composition, articulate the dual nature of the home: modest and reserved at the entry façade, open and exuberant at the rear elevation.
At the public approach, the architecture presents a measured and grounded presence. Heavy stone veneers wrap the lower volumes, visually anchoring the residence to the undulating topography and responding to the alpine climate by managing snow accumulation and water runoff. In contrast, the rear elevation peels open with expansive glazing systems that frame uninterrupted views of the ski slopes and distant mountain ranges. Here, the interplay of interior and exterior is heightened by continuous wood ceiling planes and large operable glass doors that blur boundaries between domestic space and landscape.
Program and Spatial Organization
The primary living spaces are organized along the upper (entry) level, optimizing solar access and panoramic vistas.
Upon arrival, the experience is curated to feel sheltered and intimate; the low roof eaves and tactile material palette foster a sense of welcome and protection. The master suite and an adjacent office enjoy private placement on this level, benefiting from both proximity to the main entry and seclusion from more public spaces. The great room—comprising kitchen, dining, and living functions—extends laterally along the western shed volume. Floor-to-ceiling glass and clerestory fenestration deliver dynamic light conditions throughout the day, while a double-sided fireplace acts as an anchoring hearth for both indoor gatherings and outdoor lounging on the generous deck beyond. Deep roof overhangs provide environmental protection from both sun and snow, facilitating year-round enjoyment of the exterior terraces. Descending via an open-tread, sculptural staircase, the lower level unfolds as a versatile, walk-out floor plan. A family room, game area, and full bar form the nucleus of informal living on this level, seamlessly transitioning into the ski room and out to a substantial, grade-level patio. Nearly 2,000 square feet of exterior programmed space includes an in-ground spa, a linear fire feature, and stepped landscaping that negotiates the slope with grace and ease. The lower-level patio integrates a dedicated ski locker and covered ski entry, providing immediate and direct access to the slopes just inches away—an essential gesture for a home so deeply embedded in its alpine context. This level also accommodates three additional bedrooms, including a purpose-designed bunk room and a large, flexible gym and yoga studio. These spaces are directly connected to the exterior, reinforcing the home’s central theme of immersion within its surroundings.
Materiality and Environmental Response
The material language reinforces the architectural narrative of contrast and harmony. The juxtaposition of tactile stone and warm, stained cedar siding reflects both permanence and lightness.
The heavy masonry grounds the building within its site, forming a bulwark against the rugged natural forces of snow and wind. Conversely, the cedar siding, detailed with blackened steel accents, lends a warmth and refinement that softens the home’s modern expression. High-performance glazing and strategic roof overhangs contribute to the home’s environmental responsiveness, optimizing passive solar strategies while controlling glare and heat gain. Clerestory windows in the stair tower provide additional daylighting and promote natural ventilation, supporting a comfortable indoor environment throughout the year.
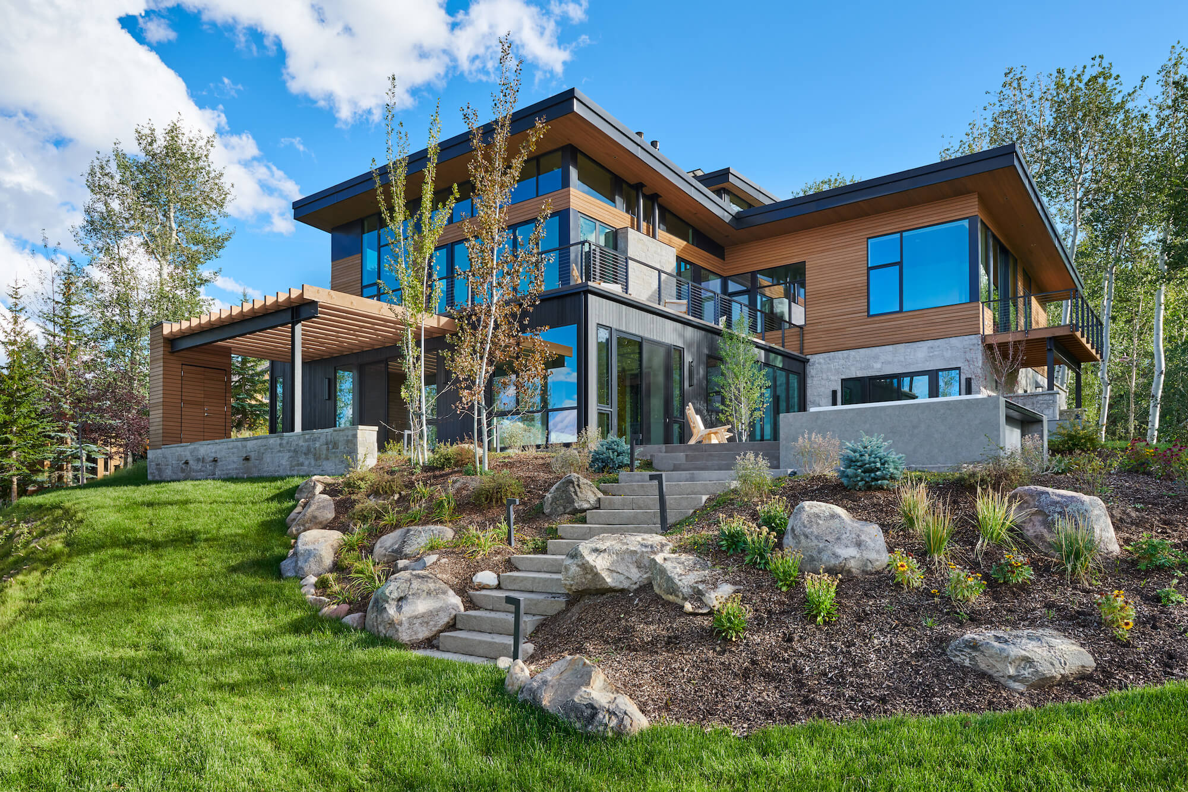
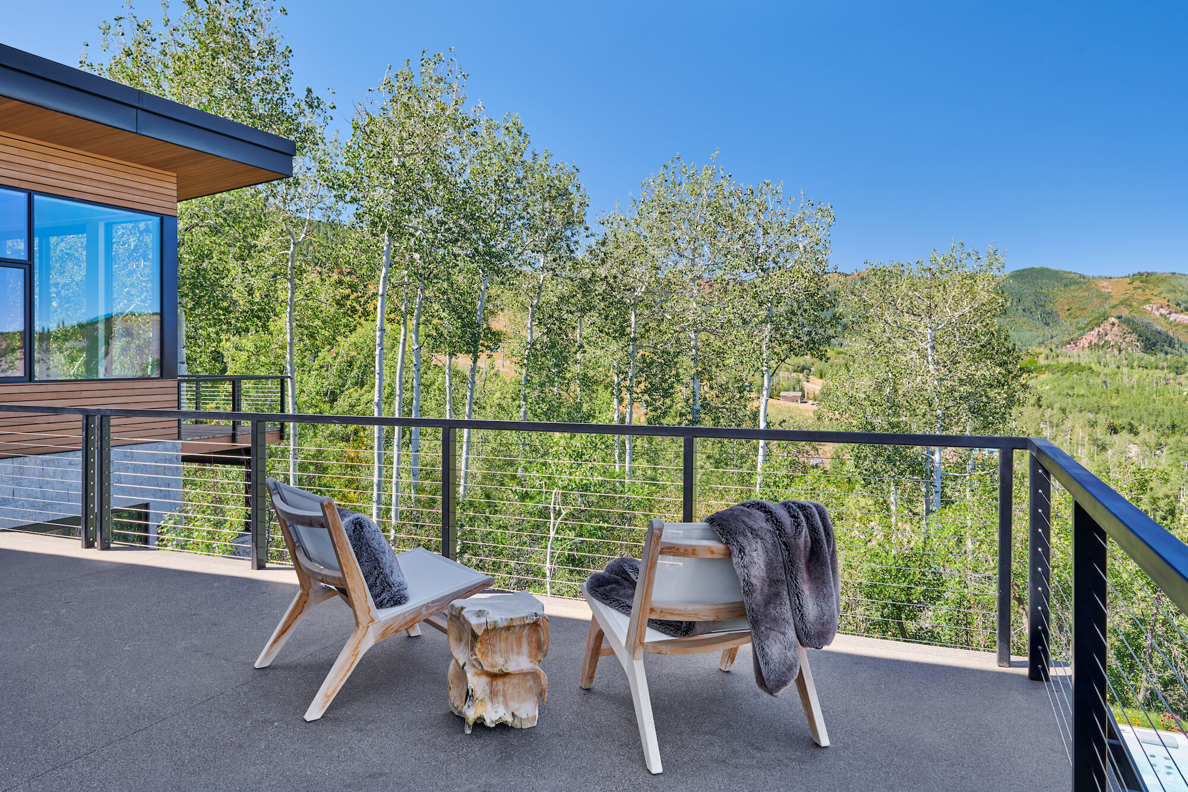
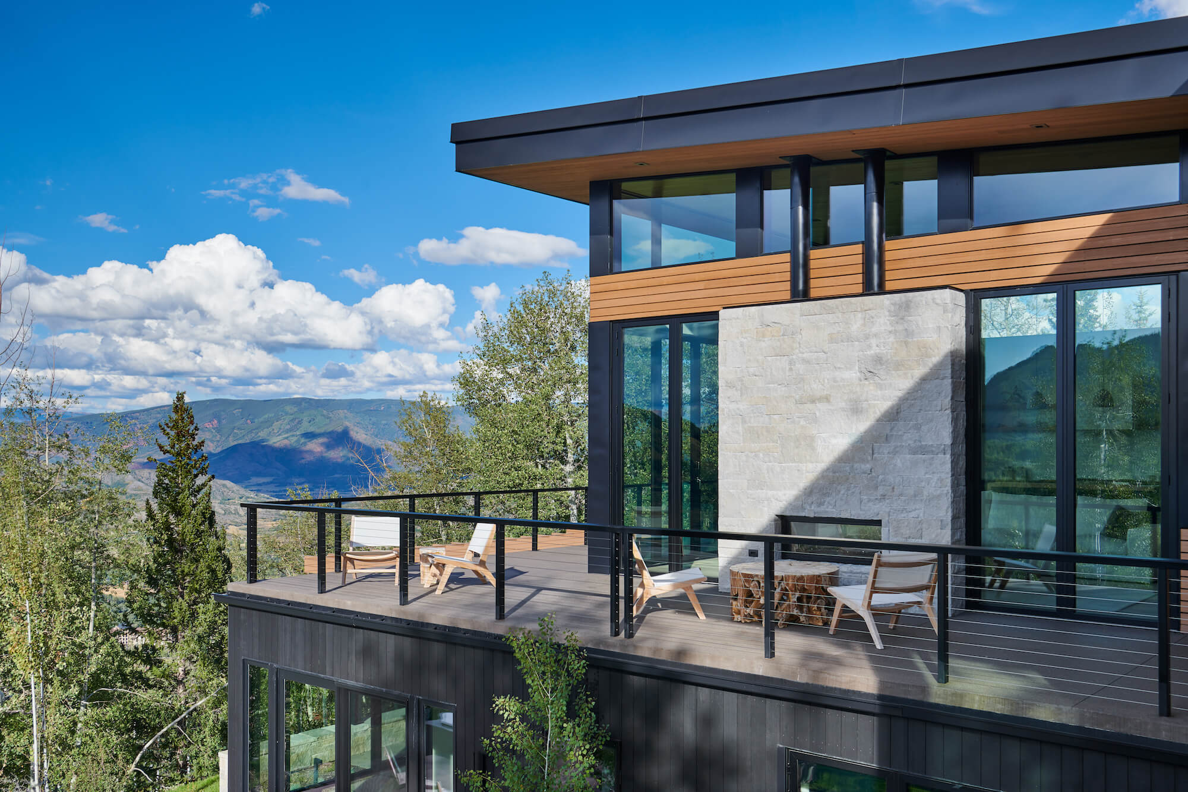
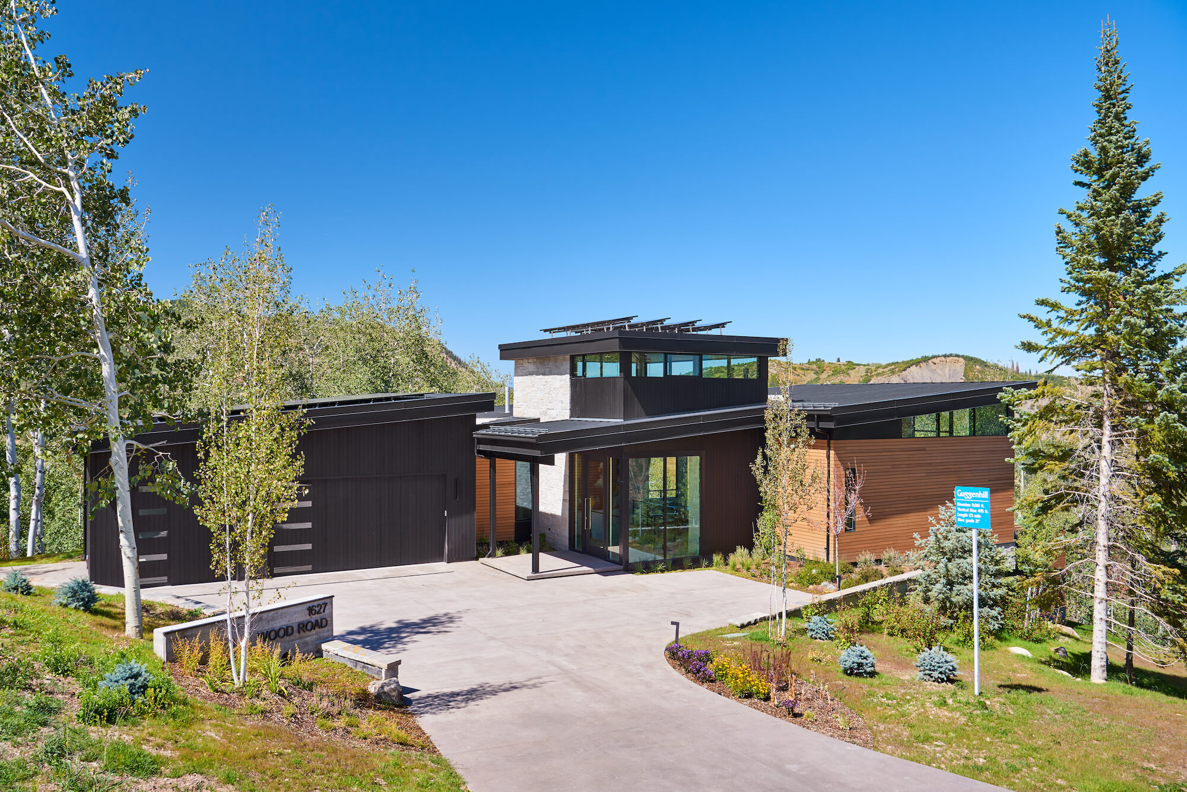
Conclusion
The Guggenheim House is a study in balanced opposites—reserved yet open, grounded yet elevated, intimate yet expansive.
It is a home that responds both poetically and pragmatically to its extraordinary setting in Snowmass Village, embodying the ethos of modern mountain architecture while offering a deeply personal retreat for its occupants.
