Holt
Situated on the golf course of the Lake Toxaway community in North Carolina, this residence occupies a unique position high above the landscape, offering expansive views of Toxaway Mountain and Wolf Mountain.
Size
-
Location
Lake Toxaway, North Carolina
Project Team
Ryan Taylor
Design Team
Osada Construction, Stability Engineering, Timber Frame Horizons, Westmore Design PA
Completed
2025
Category
On The Boards
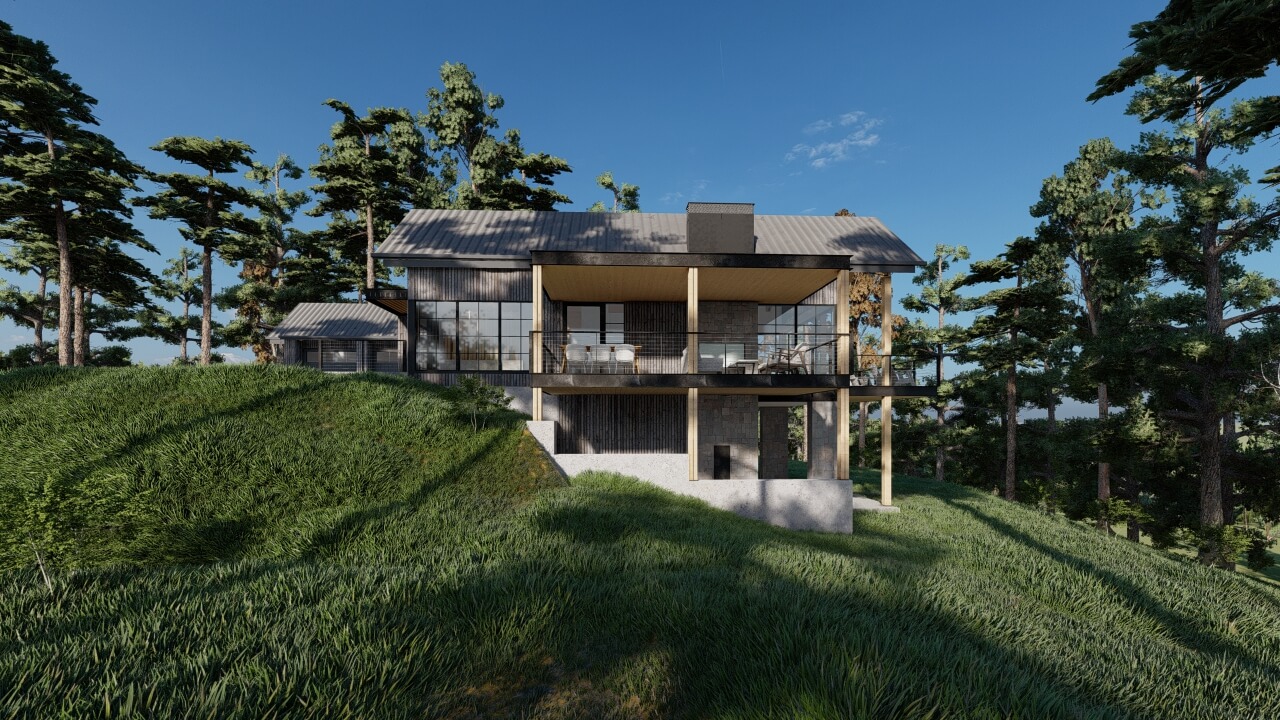
Project Brief
This residence occupies a unique position high above the landscape, offering expansive views of Toxaway Mountain and Wolf Mountain.
The home is carefully nestled into the sloping terrain, balancing its presence between the natural topography and the cultivated golf course below. The design mediates between the site’s rugged beauty and the desire for a refined retreat from city life.
Design Concept
The architectural solution responds to the clients’ request for a rustic mountain home while maintaining the firm’s commitment to a contemporary design ethos.
The residence is conceived as a composition of two primary gable-roofed volumes, or pavilions, which frame the site’s most dramatic views. These two forms—the Primary Suite Pavilion and the Living Pavilion—are strategically oriented to maximize exposure to Toxaway Mountain and Wolf Mountain, anchoring the home to its natural surroundings. The pavilions are linked by lower, flat-roofed connectors, which house auxiliary spaces such as circulation, service areas, and a study. This organization reinforces the reading of the gabled forms as distinct architectural elements within the overall composition. The separation between the volumes introduces a subtle spatial rhythm, allowing the structure to integrate with the landscape and break down its overall massing.
Program and Spatial Organization
Designed as a second home for a professional couple based in Atlanta, the residence is intended to serve both as an intimate retreat for two and as a gathering place for family and friends.
The primary living spaces, including the kitchen, dining area, and living room, are located within the Living Pavilion, which opens to an expansive deck overlooking the golf course and mountains beyond. The Primary Suite Pavilion offers a private retreat with views toward Toxaway Mountain. Guest accommodations are situated on the lower level, maintaining privacy for the owners while providing ample space for visiting family and friends. The lower level also contains additional living areas, reinforcing the home’s capacity to flex between a quiet retreat and a social gathering space.
Architectural Expression
The material palette is intentionally restrained, utilizing weathered wood siding and locally sourced stone to harmonize with the natural surroundings.
The Living Pavilion’s exposed timber truss roof, with modern steel tension rods, expresses a contemporary interpretation of traditional mountain architecture. The trusses impart a sense of warmth and craft while maintaining a light, open quality that allows the pavilion to feel both sheltering and expansive.
Both gabled volumes are defined by large expanses of glass at their end walls, framing views and enhancing the home’s connection to the landscape. The glazing strategy creates a dynamic interplay between solid and void, further emphasizing the pavilions’ role as view-framing devices within the larger architectural composition.
Both gabled volumes are defined by large expanses of glass at their end walls, framing views and enhancing the home’s connection to the landscape. The glazing strategy creates a dynamic interplay between solid and void, further emphasizing the pavilions’ role as view-framing devices within the larger architectural composition.
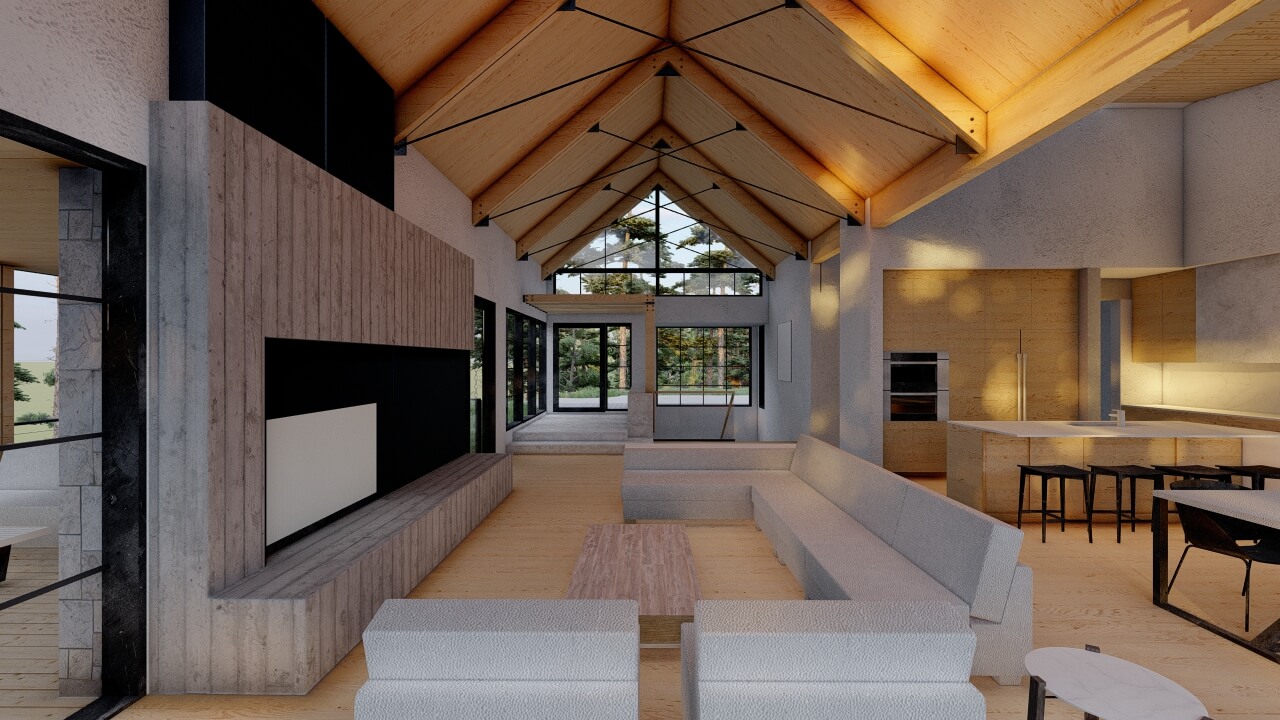
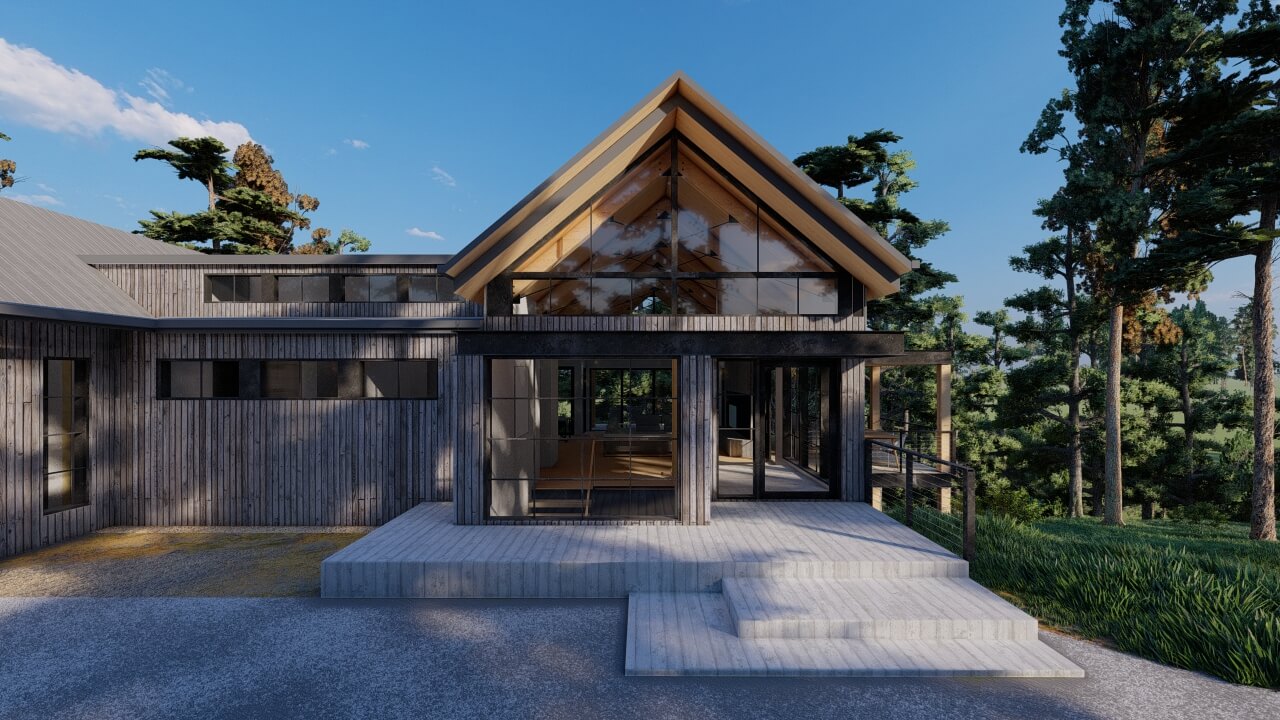
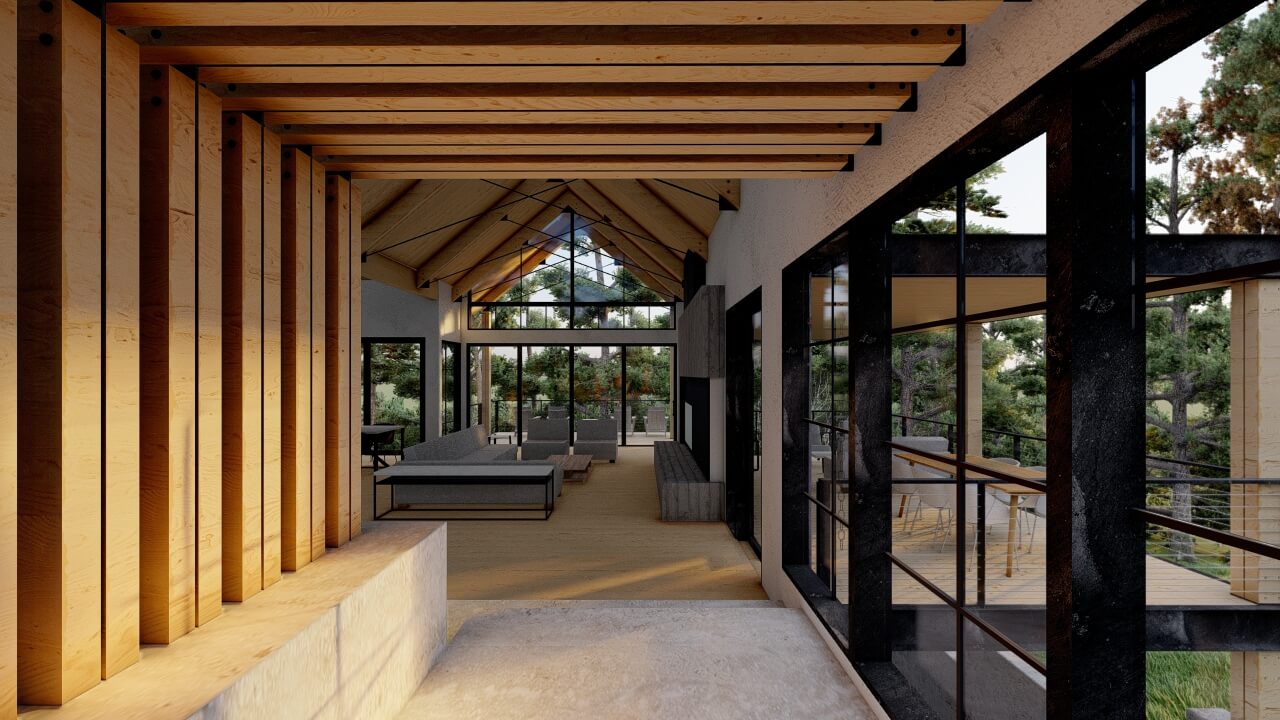


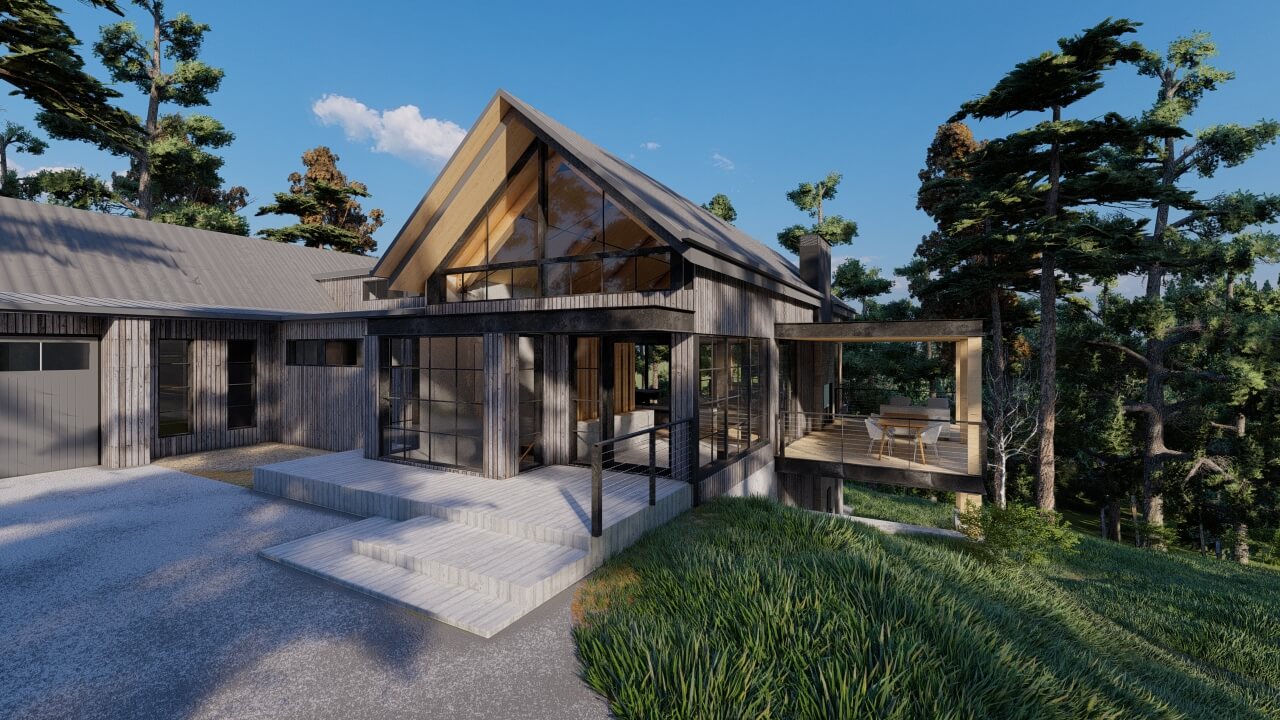
Conclusion
The Lake Toxaway Residence explores the intersection of vernacular mountain architecture and modern design principles.
By employing a limited material palette, carefully considered massing, and an intentional relationship to the landscape, the design achieves a quiet elegance that is both rooted in place and reflective of contemporary architectural thought. The home serves as a testament to how architecture can reconcile the desire for a rustic aesthetic with a more refined and modern sensibility, creating a timeless retreat for both solitude and connection.
