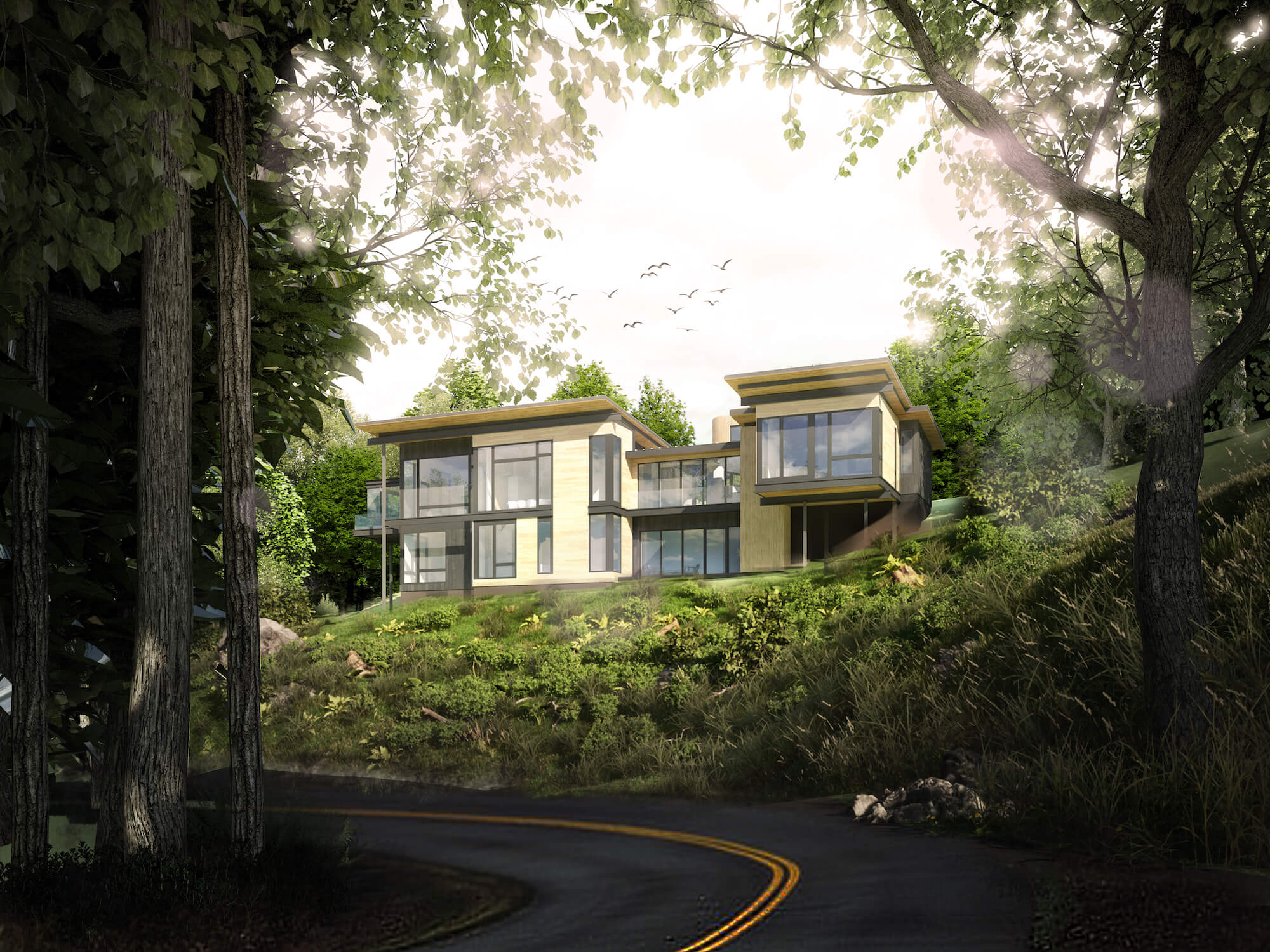Lurey
Conceived as a retreat for a couple seeking respite from the urban intensity of Chicago, the Gordon Residence is an exploration of architectural harmony with its natural setting.
Size
-
Location
Asheville Residence in Ventana Neighborhood
Project Team
Vellum Architects
Design Team
Bluestone Construction
Completed
2024
Category
On The Boards

Site Strategy
The project was conceived to maximize panoramic views of downtown Asheville and the western mountains while integrating seamlessly into the steeply sloping landscape.
The placement of the house was a critical factor in the design process. The building footprint was carefully positioned downhill from the road, pushing the structure toward the site’s natural drop-off to optimize views and privacy. This strategy allowed the house to engage the site’s topography while minimizing its visual impact from the street. The descent from the road is articulated through a small steel bridge that spans the landscape, guiding visitors to the glazed entryway connection between the home’s two primary volumes.
Spatial Organization
The architectural plan is composed of two distinct pavilions linked by a transparent glass entryway.
The primary suite pavilion, a more intimate volume, is nestled among the trees and cantilevers dramatically over the sloping terrain. This structure is supported by a steel beam and column pier, giving the impression of floating above the landscape. The larger pavilion houses the main living areas and is oriented to frame the sweeping views of Asheville and the distant mountains.
Materiality and Expression & Material Palette
The upper level contains two guest suites, providing privacy and separation for visitors.
Originally conceived as a client request within a more traditional design language, the stair became the defining gesture of the home’s contemporary aesthetic. The stair’s complex curvature is achieved through solid 1-inch plate steel stringers, fabricated and shaped offsite. The stair is enclosed within a cylindrical silo clad in vertical Sassafras boards, creating a dynamic focal point along the entry façade.
The exterior materials were selected to integrate the building into its natural surroundings while providing durability and texture. The primary palette consists of vertical Sassafras cladding, dark stucco, and locally sourced stone veneer. These materials create a tactile and subdued presence that allows the home to recede into the wooded context.
The exterior materials were selected to integrate the building into its natural surroundings while providing durability and texture. The primary palette consists of vertical Sassafras cladding, dark stucco, and locally sourced stone veneer. These materials create a tactile and subdued presence that allows the home to recede into the wooded context.
Outdoor Living
Outdoor spaces were a key priority for the clients, despite the site’s challenging topography.
The screened porch, perched high above the sloping terrain, offers a commanding vantage point for sunset views and is equipped with a wood-burning fireplace to extend its seasonal use. The porch, along with its connected deck areas, blurs the boundary between interior and exterior, fostering a connection to the landscape.




Artistic Program
This Asheville residence represents an architectural solution that emerges from its context, merging the client’s programmatic needs with a contemporary design language that reinterprets the region’s traditions of craft and landscape integration.
A dedicated art studio was incorporated into the design to support one client’s jewelry-making practice. The studio is located within the main living pavilion and provides a secluded yet light-filled environment for creative work. The inclusion of this space reinforces the project’s broader theme of balancing personal retreat with an openness to the surrounding landscape.
