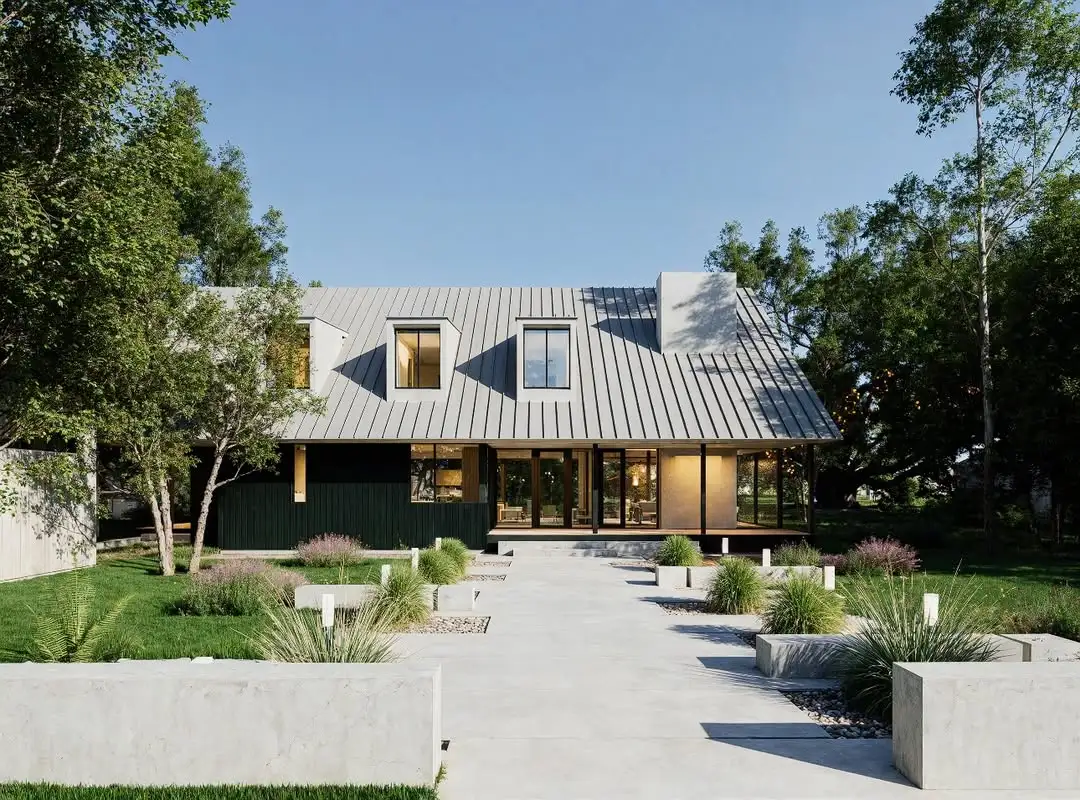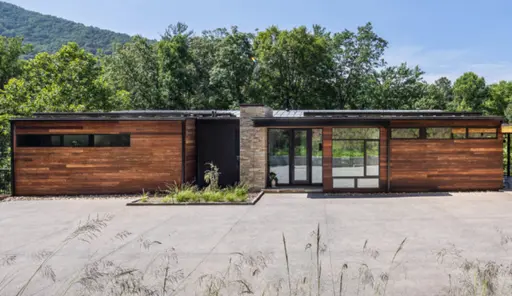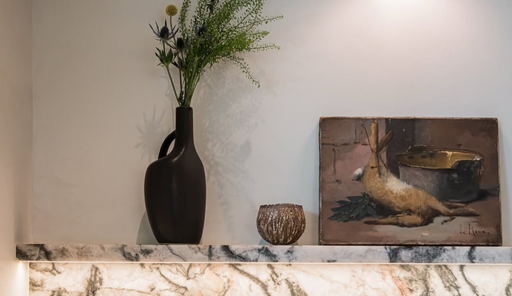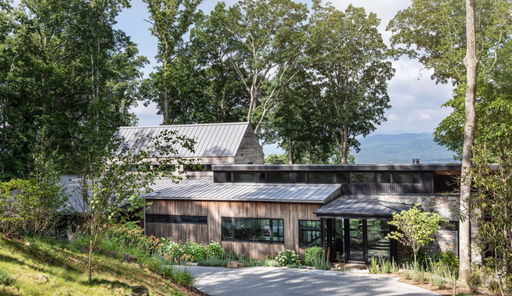Blog
The Role of Local Regulations, Zoning & Terrain Modern Architecture Asheville
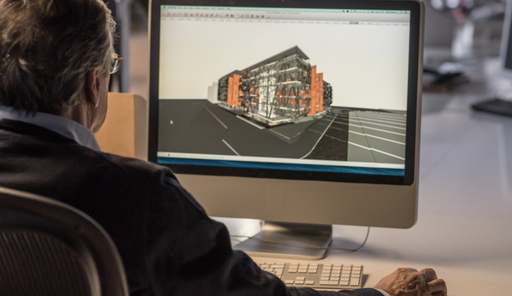
November 9, 2025
In Asheville and the surrounding Blue Ridge Mountains, the interplay between local regulations, zoning laws, and steep slope conditions defines much of what modern architecture can achieve. These forces create both challenges and opportunities for architects, developers, and homeowners pursuing site-responsive design.
For firms like Vellum Architecture + Design, which specialize in refined, modern, and contextually grounded work, the complexity of the region is part of its beauty. Every hillside parcel, zoning overlay, and environmental constraint becomes an opportunity to design a modern mountain home that is both functional and inspired by the land itself.
1. Zoning & Local Regulatory Framework
Zoning in Asheville and Buncombe County shapes how land is developed, guiding density, land use, and environmental protection. Overlay districts such as Steep Slope and Protected Ridge ensure that growth occurs responsibly, protecting scenic vistas and preserving the character of the region.
Within the city, the Unified Development Ordinance (UDO) provides the framework for most urban parcels, while the Planning & Zoning Commission manages amendments and rezoning efforts such as the Urban Place Form Code District, which promotes higher-density, mixed-use developments in key corridors.
For a modern architect in Asheville, these codes do more than restrict—they inform. They dictate how building heights, setbacks, and open space (ranging from 10% to 50% of a parcel) shape the architectural form. Understanding these nuances early in design allows firms like Vellum Architecture + Design to align creative vision with regulatory intent, producing architecture that feels both contemporary and compliant.
2. Slope, Terrain & Environmental Constraints
Asheville’s mountain terrain is breathtaking—but it’s also technically demanding. The city’s Steep Slope and Ridgetop Development Ordinance defines steep slope zones as areas above 2,220 feet in elevation with grades of 15% or greater, and it imposes even stricter controls above 2,350 feet.
Key requirements include:
- Limiting combined cut-and-fill slopes to a maximum height of 60 feet
- Restricting building heights to 30 feet on the uphill side and 40 feet on the downhill side
- Preserving existing vegetation, drainage, and viewsheds
These parameters protect slope stability, prevent erosion, and maintain Asheville’s scenic identity. For a modern architect in Asheville, it means designing with the land—stepping structures along contours, integrating retaining systems, and collaborating closely with geotechnical engineers and landscape designers.
This sensitivity to terrain is what distinguishes a true modern mountain home—one that complements the natural environment rather than competing with it.
3. Opportunity for Design Innovation
Regulation doesn’t limit creativity; it sharpens it. For Vellum Architecture + Design, Asheville’s topography and codes inspire rather than constrain. Their design philosophy—Native Modern—embraces the site’s slope, orientation, and microclimate as integral design tools.
Instead of leveling hillsides, Vellum designs homes that step gracefully with the terrain, opening to panoramic views and natural light. Exposed structural systems and elevated decks allow for minimal site disturbance, while materials like stone, steel, and glass express a modern language rooted in place.
Zoning initiatives like the Urban Place Form Code also guide smarter, denser development, encouraging the integration of residential, commercial, and natural spaces. For homeowners seeking a modern mountain home, these policies allow for architecture that is both forward-thinking and environmentally responsive.
4. Collaboration & Workflow Implications
Navigating Asheville’s unique regulatory and physical landscape requires expertise, patience, and local knowledge. The process is as much about coordination as it is about design.
At Vellum Architecture + Design, projects typically begin with:
- Early zoning and code review to identify overlays, setbacks, and height limits
- Geotechnical and civil site assessments to evaluate slope stability and drainage
- Integrated design collaboration between architecture, landscape, and structural teams
- Planning liaison for neighborhood or zoning review meetings
- Design refinement to ensure the home harmonizes with its surroundings
This comprehensive approach ensures that every modern home—whether an urban infill or a mountainside retreat—achieves a seamless integration of beauty, performance, and compliance.
5. Market Context: Asheville’s Modern Architecture in Motion
The combination of topography, regulation, and market demand is reshaping what it means to be a modern architect in Asheville. As more homeowners seek high-performance, design-driven residences, the modern mountain home has emerged as the region’s signature architectural form.
Unlike the flat-lot modern houses common in urban centers, mountain homes require adaptation—considering exposure, views, and environmental overlays. Asheville’s ever-evolving zoning codes, including new floodplain elevation standards and open-space amendments, reflect a city learning to balance growth with sustainability.
For clients, this means choosing an architect who not only understands modern design but also how to work intelligently within local conditions. Vellum Architecture + Design exemplifies this balance—creating architecture that feels native to its site yet distinctly modern in form and experience.
Conclusion
In Asheville, the success of modern architecture depends as much on understanding the land and its regulations as on creative vision. Local codes, steep slopes, and environmental overlays aren’t obstacles—they’re the framework for innovation.
For anyone seeking a modern architect in Asheville, or envisioning a modern mountain home that harmonizes with the terrain, choosing a firm like Vellum Architecture + Design ensures that every detail—from concept to construction—is informed, intentional, and in dialogue with the landscape.

