Webb Cove
This single-family residence, situated just miles from the Blue Ridge Parkway in Asheville, North Carolina, was conceived as a modern mountain retreat for a pair of mental health professionals.
Size
3,750 sq. f
Location
Asheville, North Carolina
Project Team
Vellum Architects
Design Team
Jade Mountain Builders
Completed
2020
Category
Residential
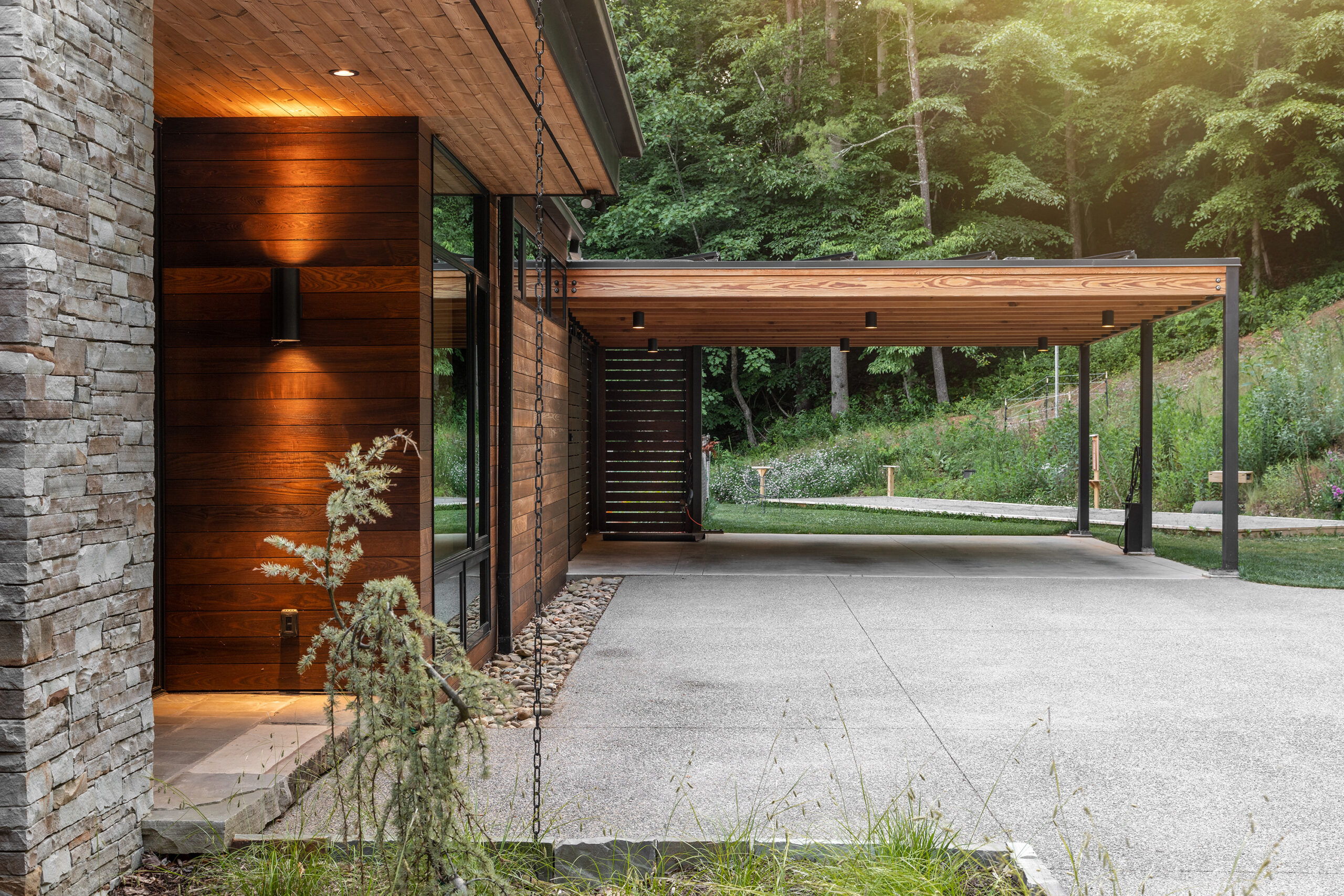
Project Brief
This single-family residence, situated just miles from the Blue Ridge Parkway in Asheville, North Carolina, was conceived as a modern mountain retreat for a pair of mental health professionals.
The clients, both of whom lead demanding careers and travel extensively, sought a dwelling that would serve as a restorative sanctuary, deeply connected to its natural setting while supporting long-term habitation and aging in place. The architectural response prioritizes a harmonious relationship with the landscape, environmental stewardship, and a programmatic organization that fosters ease of use and comfort over time.
Site Context and Constraints
The selected site presented both opportunity and complexity. It housed the abandoned foundation of an unfinished home and an existing swimming pool—relics of a halted construction effort seven years prior.
After thorough analysis, the decision was made to abandon the existing foundation, recognizing the limitations it imposed on both siting and design flexibility. However, the pool was salvaged and subsequently became a focal element around which the new architectural composition was organized. The property is characterized by a densely wooded landscape, offering selective and filtered mountain views through the natural vegetation. These view corridors informed both the orientation and massing strategies of the residence, privileging diagonal sightlines that extend outward from the building’s corners rather than its primary elevations.
Architectural Concept and Spatial Organization
The architectural parti is driven by the interplay of prospect and refuge, openness and enclosure.
Entry is orchestrated from the upper level, allowing immediate access to the most commanding views and primary living spaces. This strategy also facilitates a single-level living arrangement, an essential component of the clients’ vision for aging in place. The upper floor accommodates the main living areas, primary suite, dual home offices, and service functions such as laundry, while the lower level is reserved for secondary uses—guest accommodations, a bonus room, and a dedicated woodshop. Two expansive outdoor terraces project from the building’s corners, extending the interior experience outward and capturing the filtered mountain vistas. These spaces are conceived as outdoor rooms, blurring the boundary between interior and exterior and reinforcing the home’s dialogue with its environment. Generous glazing, including large corner windows and continuous clerestory bands in the living areas, ensures that daylight penetrates deep into the interior spaces, fostering a sense of lightness and connection to the landscape.
Materiality and Aesthetic Language
The material palette was curated to establish a quiet yet deliberate dialogue with the surrounding natural environment.
Locally quarried light grey stone grounds the building and ties it to the earth, while vertical natural wood siding softens the exterior expression. Accents of charred wood siding, utilizing the Japanese technique of shou sugi ban, introduce depth and contrast. Select steel elements—structural and ornamental—underscore the modernist design approach, offering moments of refinement and craft that complement the home’s tectonic clarity.
The contemporary open living plan.
The contemporary open living plan.
Sustainability and Environmental Performance
Sustainability was a fundamental consideration from the outset.
Building upon an existing ground-source heat pump system and integrating a photovoltaic array, the design aspires to achieve both Energy Star and Green Built certifications. Passive solar strategies were employed to optimize seasonal energy performance, including deep overhangs for shading, strategic window placement for daylight harvesting, and a building envelope designed for thermal efficiency. These measures collectively reduce the home’s environmental footprint and contribute to the clients’ long-term goals of resilience and self-sufficiency.
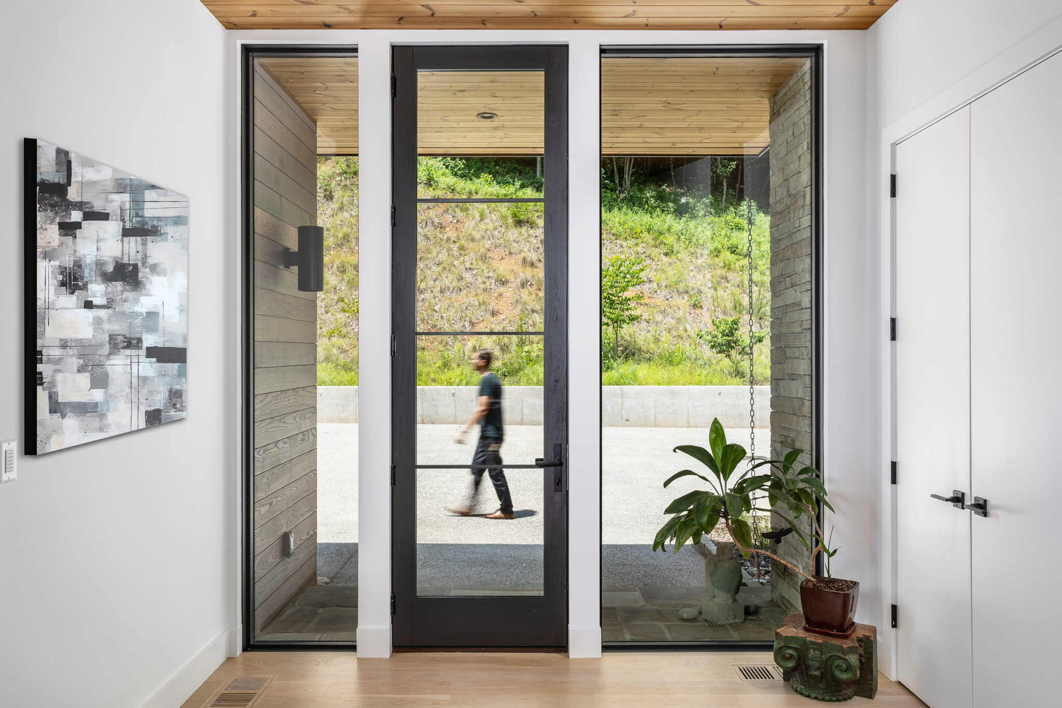
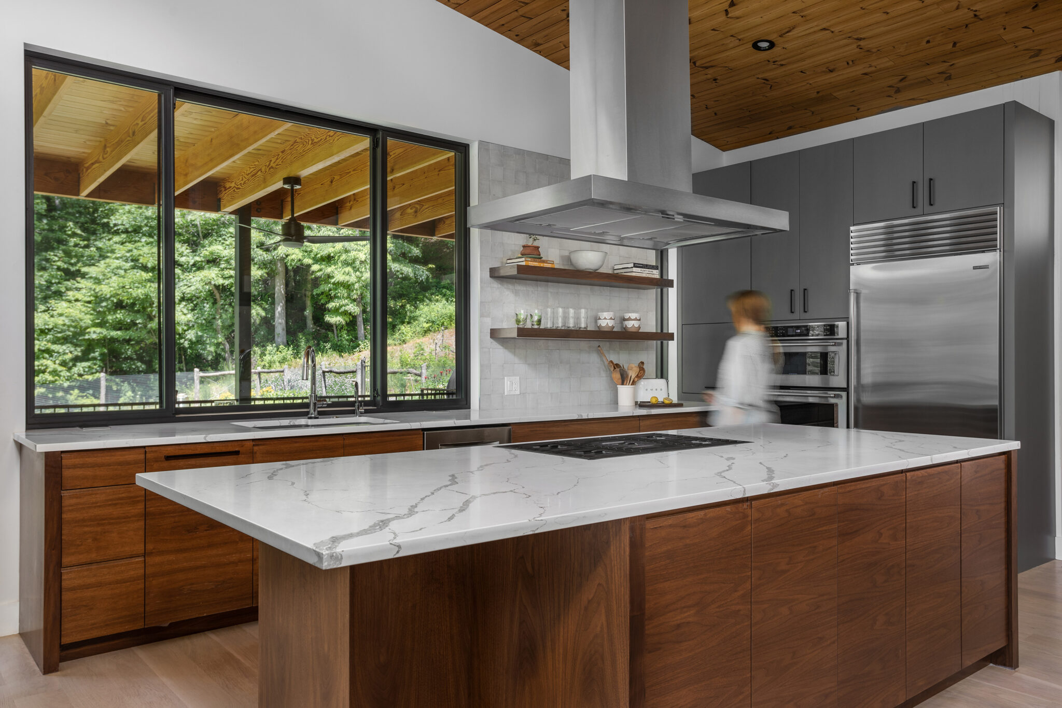
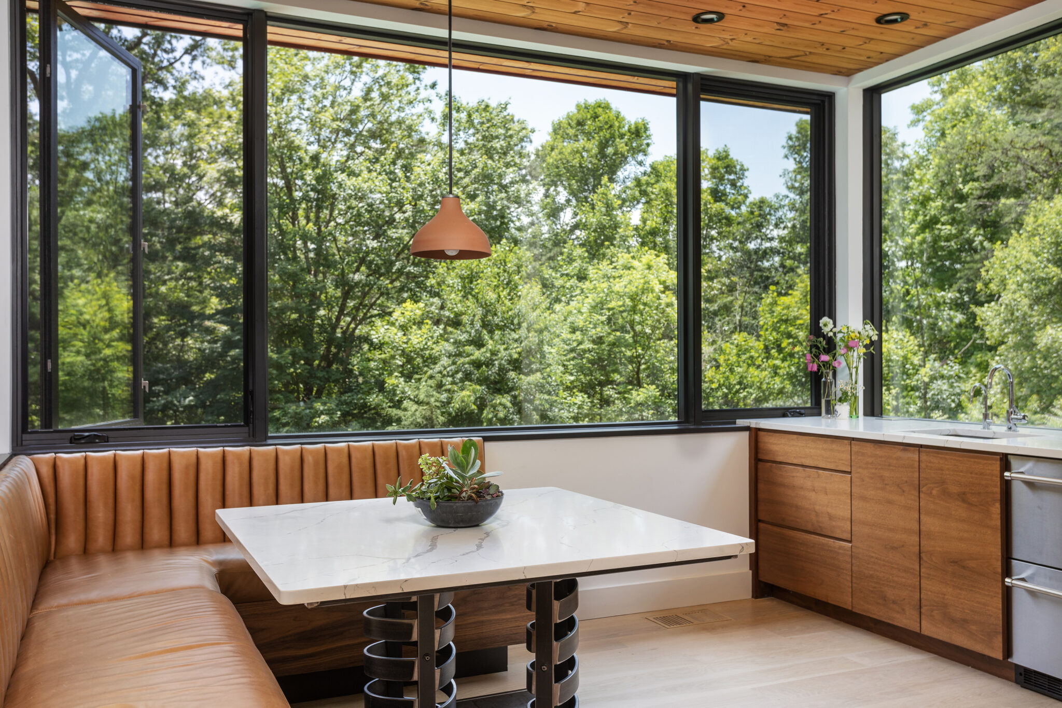
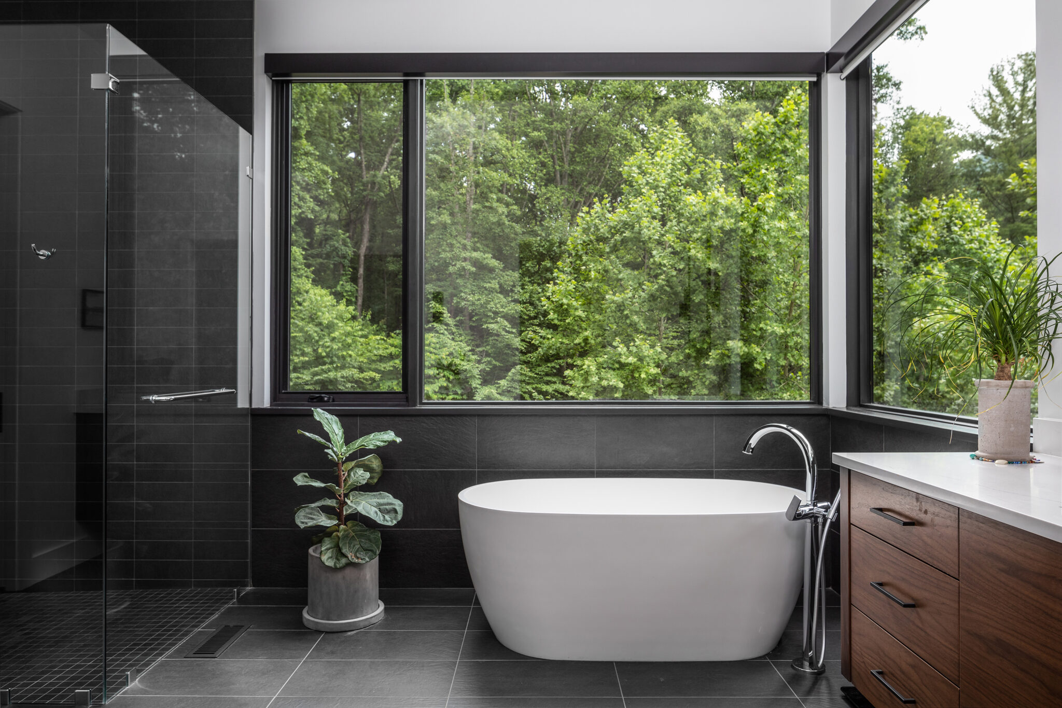
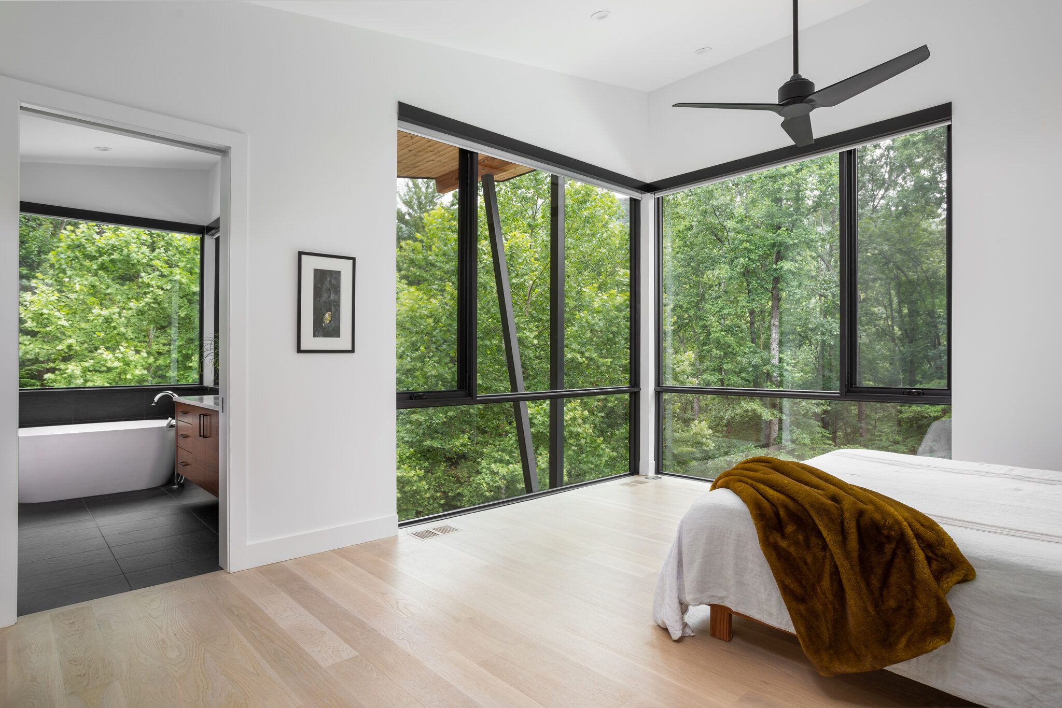
Conclusion
This residence represents a thoughtful synthesis of client aspirations, site-specific responses, and environmental responsibility.
By prioritizing spatial flexibility, integrating sustainable systems, and employing a material language rooted in the regional context, the project embodies a contemporary interpretation of mountain living—quietly modern, deeply connected to place, and attuned to the rhythms of its occupants’ lives.
